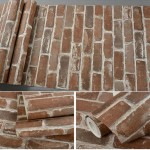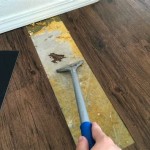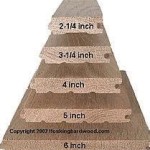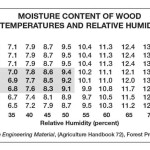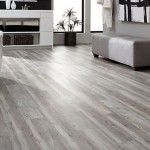How To Calculate Floor Area In Square Feet
Calculating floor area in square feet is a fundamental skill applicable in numerous scenarios, ranging from home improvement projects and real estate transactions to interior design and construction estimations. Understanding this calculation enables individuals to accurately determine the amount of materials needed for flooring, painting, or tiling, and provides a basis for comparing property sizes and estimating property values. This article provides a comprehensive guide to calculating floor area in square feet, covering various shapes and complexities.
Basic Formula and Measurement Techniques
The foundation of calculating floor area lies in the understanding of basic geometric principles. For simple rectangular or square rooms, the calculation is straightforward: multiply the length of the room by its width. Both measurements must be in feet to obtain the area in square feet. If the measurements are in inches, they must be converted to feet first. For instance, if a room is 12 feet long and 10 feet wide, the floor area is 120 square feet (12 ft x 10 ft = 120 sq ft).
Accurate measurement is crucial for obtaining a precise floor area calculation. A laser distance measurer is highly recommended for its accuracy and ease of use, particularly in larger rooms. Alternatively, a measuring tape can be used, but it is essential to ensure the tape is held taut and straight to avoid errors. When measuring, it is advisable to measure the walls themselves, rather than relying on existing blueprints or plans, as these may not reflect actual dimensions due to construction variations.
Before measuring, the room should be cleared of any obstructions, such as furniture or rugs, to allow for unobstructed access to the walls. Measurements should be taken at multiple points along each wall and averaged to account for any irregularities or unevenness. Discrepancies can arise from walls that are not perfectly straight or corners that are not precisely square. These variations, while small, can accumulate and affect the overall accuracy of the floor area calculation.
When calculating the total floor area of a property, each room or area must be measured and calculated separately. These individual areas are then summed to determine the total floor area. This additive approach is particularly important in properties with irregular layouts or multiple floors.
Calculating Floor Area for Irregular Shapes
Many rooms are not perfectly rectangular or square. They may have alcoves, bay windows, or angled walls. In such cases, the floor area calculation requires dividing the room into simpler geometric shapes, such as rectangles, squares, and triangles. The area of each shape is calculated separately, and then the areas are added together to obtain the total floor area.
For a room with an alcove, the alcove can be treated as a separate rectangle. Measure the length and width of the alcove, calculate its area, and add it to the area of the main part of the room. Similarly, a bay window can be approximated as a triangle or a combination of rectangles and triangles. The more accurately the irregular shape is segmented, the more precise the final floor area calculation will be.
Calculating the area of a triangle requires the formula: Area = (1/2) x base x height. The base and height must be perpendicular to each other. In the context of floor area calculation, the base and height represent the dimensions of the triangular section of the room. It is imperative to ensure that the measurements are taken precisely and that the triangle is properly defined to avoid errors.
Rooms with curved walls present a more significant challenge. One approach is to approximate the curved wall with a series of straight lines, creating a polygon. The more lines used, the closer the approximation will be to the actual curved shape. Alternatively, advanced techniques, such as integral calculus, can be used to calculate the area under a curve, but this is generally beyond the scope of basic floor area calculation and may require the assistance of a professional.
When dealing with complex shapes, it can be helpful to draw a sketch of the room and label all the measurements. This visual representation aids in organizing the calculations and ensuring that all areas are accounted for. It also helps to identify any potential errors in the measurements or calculations.
Accounting for Obstructions and Exclusions
In some cases, it may be necessary to exclude certain areas from the floor area calculation. This is particularly relevant when calculating the usable floor area for specific purposes, such as determining the amount of flooring material needed or estimating the rental value of a property. Common obstructions and exclusions include staircases, built-in cabinets, and areas with restricted headroom.
The area occupied by staircases is typically excluded from the floor area calculation, as it is considered vertical space rather than horizontal floor space. The same principle applies to built-in cabinets or closets that extend from floor to ceiling. These areas are not considered usable floor space and should be subtracted from the total floor area.
Areas with restricted headroom, such as attic spaces or rooms with sloped ceilings, may also be excluded or partially excluded from the floor area calculation. The specific criteria for excluding these areas vary depending on local building codes and regulations. Generally, areas with a ceiling height of less than 5 feet are not included, while areas with a ceiling height between 5 and 7 feet may be partially included, depending on the overall dimensions of the room.
When calculating the area of a room with restricted headroom, it is essential to identify the portion of the room that meets the minimum height requirements. This can be done by measuring the dimensions of the room at various points and determining the area where the ceiling height is sufficient. This area is then calculated using the appropriate geometric formulas.
In commercial properties, the calculation of usable floor area is often governed by specific standards and guidelines, such as the Building Owners and Managers Association (BOMA) standards. These standards provide detailed rules for measuring and calculating floor area, taking into account various factors, such as wall thickness, common areas, and mechanical spaces. Adhering to these standards ensures consistency and comparability in floor area calculations across different properties.
When providing floor area calculations to others, it is crucial to clearly state whether the calculation includes or excludes certain areas, such as staircases, built-in cabinets, or areas with restricted headroom. This transparency avoids confusion and ensures that the information is interpreted correctly.
Ultimately, understanding how to calculate floor area in square feet provides valuable knowledge for a wide range of applications. Accurate calculations enable informed decision-making in property transactions, renovation projects, and interior design endeavors. By mastering the principles outlined in this article, individuals can confidently and effectively determine the floor area of any space, regardless of its shape or complexity.

How To Calculate Square Footage Of A Room

How To Measure Calculate Square Footage Roomsketcher

How To Measure Calculate Square Footage Roomsketcher

Square Footage Calculator

How To Determine Square Footage For Flooring Vermont Hardwoods

How To Measure Calculate Square Footage Roomsketcher

Square Footage Calculator Feet To Ft Conversion

How To Measure Calculate Square Footage Roomsketcher

Inches To Square Feet Calculator Apro

Square Footage Calculator Feet To Ft Conversion
Related Posts


