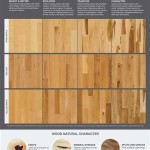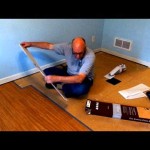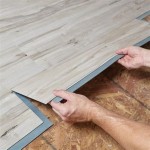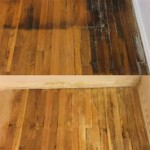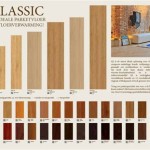How To Measure Floor Area In Square Feet
Calculating the floor area of a room or building in square feet is a fundamental skill for various purposes, including home improvement projects, real estate transactions, and interior design. This measurement serves as the basis for estimating material costs, determining property value, and planning space utilization. Accuracy in this calculation is crucial to prevent errors in budgeting and project execution.
The process of measuring floor area is relatively straightforward, involving simple tools and mathematical principles. However, understanding the nuances of different room shapes and obstructions is essential for obtaining a precise measurement. This article outlines the step-by-step procedure for calculating floor area in square feet, addressing various room configurations and providing guidance on handling complex scenarios.
Gathering Necessary Tools and Materials
Before commencing the measurement process, it is imperative to assemble the necessary tools and materials. These include a measuring tape, preferably a retractable metal tape measure, a notepad, a pencil or pen, and a calculator. A laser distance measure can be utilized for increased accuracy and efficiency, especially in larger spaces. The measuring tape should be of sufficient length to cover the longest dimension of the room being measured.
The notepad serves as a record-keeping tool for documenting the measurements obtained. It is advisable to create a simple sketch of the room on the notepad, labeling each wall and feature. This sketch will facilitate the accurate transcription of measurements and prevent confusion during the calculation process. The pencil or pen is used for recording these measurements on the sketch.
The calculator is used to perform the mathematical calculations required to determine the floor area. A basic calculator with multiplication and addition functions suffices for most measurements. However, for complex room shapes, a scientific calculator with trigonometric functions may be necessary. Familiarity with the calculator's functionality is crucial for efficient and accurate calculations.
Measuring Rooms with Regular Shapes
The simplest scenario for measuring floor area involves rooms with regular shapes, such as rectangles and squares. The process for measuring these shapes involves measuring the length and width of the room. Ensure the measurements are taken along the floor, as irregularities in wall angles can affect the accuracy of the final calculation.
For a rectangular room, measure the length along one of the longer walls and the width along one of the shorter walls. Record these measurements in feet and inches. Convert the inches to decimal feet by dividing the number of inches by 12. For example, if the length is 12 feet 6 inches, convert 6 inches to 0.5 feet (6/12 = 0.5). The length in decimal feet would then be 12.5 feet.
To calculate the floor area, multiply the length in decimal feet by the width in decimal feet. The result will be the floor area in square feet. For example, if the length is 12.5 feet and the width is 10 feet, the floor area would be 125 square feet (12.5 x 10 = 125). This calculation provides the total surface area of the floor within the measured boundaries.
For a square room, the length and width are equal. Measure one side of the room and record the measurement in feet and inches, converting inches to decimal feet as described above. To calculate the floor area, square the measurement of one side. For example, if one side of the square room is 10 feet, the floor area would be 100 square feet (10 x 10 = 100).
Measuring Rooms with Irregular Shapes
Many rooms feature irregular shapes, such as L-shaped rooms, rooms with alcoves, or rooms with curved walls. Measuring these spaces requires breaking down the room into smaller, more manageable shapes and calculating the area of each individual shape separately. The sum of these individual areas then represents the total floor area of the room.
For an L-shaped room, divide the room into two rectangles. Measure the length and width of each rectangle separately, ensuring that the measurements are taken along the floor. Calculate the area of each rectangle as described above, and then add the two areas together to obtain the total floor area of the L-shaped room. Accuracy in this process relies on precisely identifying the rectangular sections within the larger irregular shape.
Rooms with alcoves can be treated similarly. Measure the dimensions of the main room as a rectangle or square. Then, measure the dimensions of the alcove as a separate rectangle. Calculate the area of both the main room and the alcove, and add the two areas together to determine the total floor area. This approach ensures that all usable space within the room is accounted for.
Rooms with curved walls present a more complex challenge. Estimating the area of a curved section accurately requires employing geometric approximations. One approach is to treat the curved section as a series of small triangles or trapezoids. Measure the base and height of each triangle or the parallel sides and height of each trapezoid. Calculate the area of each shape and sum the areas to approximate the area of the curved section.
Alternatively, for a curved section approximating a semicircle, measure the radius of the semicircle. The area of a semicircle is calculated as (πr²)/2, where π (pi) is approximately 3.14159 and r is the radius. This calculation provides a reasonable approximation for the area of the curved section. Combining this area with the area of any rectangular portions of the room provides an estimate of the total floor area.
Accounting for Obstructions and Fixtures
During the measurement process, it is essential to account for obstructions and fixtures that may affect the usable floor area. These include built-in cabinets, fireplaces, and staircases. While the total floor area may include these features, the usable floor area will be reduced by their presence. The method for accounting for these obstructions depends on the specific purpose of the measurement.
For real estate purposes, the floor area typically includes all space within the walls, regardless of obstructions. This measurement is used to calculate the property's overall square footage. In this case, no deductions are made for built-in features.
However, for interior design or renovation projects, it may be necessary to calculate the usable floor area, which excludes areas occupied by permanent fixtures. To determine the usable floor area, measure the dimensions of each obstruction and calculate its area in square feet. Subtract the total area of all obstructions from the total floor area to obtain the usable floor area.
For example, if a room has a total floor area of 200 square feet and contains a built-in cabinet with an area of 10 square feet, the usable floor area would be 190 square feet (200 - 10 = 190). This measurement provides a more accurate representation of the space available for furniture placement and other design considerations.
Staircases present a unique challenge. The area occupied by a staircase typically spans multiple floors. For single-story calculations, only the footprint of the staircase on that particular floor is considered. For multi-story calculations, the area of the staircase on each floor is often summed to represent the total staircase area.
In summary, measuring floor area in square feet requires careful attention to detail and a systematic approach. By gathering the necessary tools, accurately measuring the dimensions of the room, accounting for irregular shapes, and considering obstructions, a precise measurement can be obtained for various applications. This accurate measurement serves as the basis for informed decision-making in home improvement, real estate, and interior design projects. Consistent units of measurement and meticulous recording of data are critical to preventing errors and ensuring the reliability of the final result.

How To Measure Calculate Square Footage Roomsketcher

How To Measure Calculate Square Footage Roomsketcher

How To Determine Square Footage For Flooring Vermont Hardwoods

How To Measure Calculate Square Footage Roomsketcher

How To Measure Calculate Square Footage Roomsketcher

How To Calculate Square Footage Of A Room

Calculating Square Footage

How To Measure A Property S Size In Square Foot Or Metres Daily Mail

Ex Find The Square Footage Of A House

Calculating Square Feet For Every Room In Your Home
Related Posts

