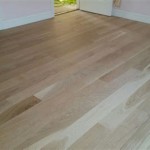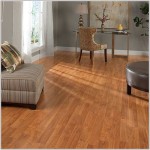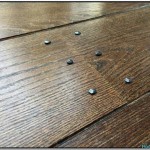How To Find Square Feet Of Flooring: A Comprehensive Guide
Determining the square footage of a room, area, or entire house is a fundamental skill for numerous home improvement projects, particularly when planning for flooring installation. Accurate measurement ensures sufficient material is purchased, minimizes waste, and ultimately saves both time and money. This guide provides a detailed explanation of how to calculate square footage for various room shapes and scenarios, empowering individuals to confidently approach their flooring projects.
The calculation of square footage relies on basic geometric principles. Square footage represents the area within a two-dimensional space, and it is expressed in square feet (sq ft). Understanding the formulas and techniques outlined below will enable precise measurement, leading to successful flooring installations.
Key Point 1: Calculating Square Footage for Standard Room Shapes
Most rooms can be categorized into standard geometrical shapes such as rectangles, squares, triangles, and circles. The square footage calculation varies slightly depending on the shape. For rectangular and square rooms, the process is straightforward. For more complex shapes, the area might need to be divided into simpler components for easier calculation.
Rectangles and Squares: Rectangular and square rooms are the most common. To calculate the square footage, measure the length and width of the room in feet. Multiply the length by the width. The resulting number is the square footage. For example, a room that is 12 feet long and 10 feet wide has a square footage of 120 sq ft (12 ft x 10 ft = 120 sq ft).
Ensuring accurate measurements is crucial. Use a reliable measuring tape and extend it fully to avoid inaccurate readings. Measure each side of the room carefully, paying attention to any variations in length or width.
Triangles: Triangular spaces are less frequent but might appear in areas such as attics or underneath staircases. The area of a triangle is calculated using the formula: (1/2) x base x height. The base is the length of one side of the triangle, and the height is the perpendicular distance from the base to the opposite vertex (the highest point of the triangle).
For instance, if a triangular area has a base of 8 feet and a height of 6 feet, the square footage is (1/2) x 8 ft x 6 ft = 24 sq ft.
Circles and Semi-Circles: Circular rooms are rare in residential settings, but curved features might exist within a room that requires a different calculation. The area of a circle is calculated using the formula: πr², where π (pi) is approximately 3.14159, and r is the radius of the circle. The radius is the distance from the center of the circle to the edge.
To calculate the area of a semi-circle (half a circle), first calculate the area of the full circle and then divide by two. For example, if a circular rug has a radius of 4 feet, its area is approximately 3.14159 x (4 ft)² = 50.27 sq ft. A semi-circle with the same radius would have an area of approximately 25.13 sq ft.
Key Point 2: Handling Irregular Room Shapes
Many rooms are not perfectly rectangular or square. They might have alcoves, closets, or odd angles. Accurately calculating the square footage of these irregular spaces requires breaking them down into simpler, manageable shapes.
Divide and Conquer: The most effective approach is to divide the room into smaller, recognizable shapes such as rectangles, squares, and triangles. Measure each of these smaller areas individually and calculate their respective square footage. Once you have the square footage of each section, add them together to find the total square footage of the entire room.
For example, consider a room that is L-shaped. Divide the L into two rectangles. Measure the length and width of each rectangle separately. Calculate the square footage of each rectangle by multiplying length by width. Sum the square footage of the two rectangles to get the total square footage of the L-shaped room.
Dealing with Alcoves and Closets: Alcoves and closets can either be included or excluded from the flooring calculation, depending on the flooring plan. If the alcove or closet will receive the same flooring as the main room, include it in the measurement process. Measure the alcove or closet as a separate rectangle or square and add its square footage to the total. If the alcove or closet will not be floored, or if it will have a different flooring material, exclude it from the measurement. Simply do not include the areas within the alcove or closet in the overall square footage calculation.
Accounting for Obstacles: Built-in cabinets, islands, and other permanent fixtures occupy space that will not require flooring. While it isn't always necessary to subtract the precise square footage of these obstacles, it's a consideration, especially if significant. For large, fixed elements, measure their length and width, calculate their square footage, and subtract that from the total room square footage. This level of accuracy is particularly important for expensive flooring materials.
Key Point 3: Accounting for Waste and Material Matching
Calculating the square footage provides the baseline for material purchase. However, it's crucial to account for waste and material matching during the installation process. Purchasing slightly more material than the calculated square footage ensures sufficient flooring even with cuts, miscalculations, or damaged pieces.
Waste Factor: A waste factor is an added percentage to the total square footage to account for cuts, mistakes, and unusable pieces during installation. The standard waste factor typically ranges from 5% to 10%, but it can be even higher if the room is unusually shaped or if the flooring material has a complex pattern that requires precise matching.
To calculate the amount of extra material needed, multiply the total square footage by the desired waste percentage. For example, if the total square footage is 200 sq ft and a 10% waste factor is applied, the extra material needed is 200 sq ft x 0.10 = 20 sq ft. Thus, the total amount of flooring to purchase would be 220 sq ft.
Material Matching Considerations: Certain flooring materials, such as hardwood or patterned tiles, require careful matching to create a visually appealing and seamless look. This often involves cutting more material to ensure proper alignment and pattern continuation. For these materials, a higher waste factor is necessary, potentially ranging from 15% to 20%.
Directional Flooring: For flooring with a distinct directionality, such as planks or certain tile patterns, consider the layout and how the material will be oriented within the room. This can impact the amount of waste generated. For example, installing planks diagonally across a room typically results in more waste than installing them parallel to the walls.
Ordering Considerations: It is generally advisable to order all flooring materials at the same time to ensure consistency in color, dye lots, and texture. Ordering materials in batches can lead to slight variations that are noticeable upon installation. Additionally, keeping extra material in storage is beneficial for future repairs or replacements, minimizing the risk of mismatched flooring later on.
In addition to calculating room square footage and applying a waste factor, consult with a flooring professional or installer. They can provide expert advice on material selection, installation techniques, and waste estimation based on the specific project requirements. Their experience can prevent costly errors and ensure a successful flooring installation.

How To Determine Square Footage For Flooring Vermont Hardwoods

How To Measure Calculate Square Footage Roomsketcher

How To Calculate Square Footage Of A Room

How To Measure Calculate Square Footage Roomsketcher

How To Measure Calculate Square Footage Roomsketcher

How To Measure A Room For Flooring Luxury

Returns Cancellations

How To Measure Calculate Square Footage Roomsketcher

Flooring Calculator Homechisel Simplifying Home Improvement

How To Calculate Square Footage For Flooring Cali
Related Posts








