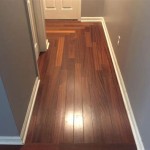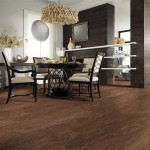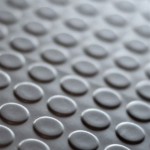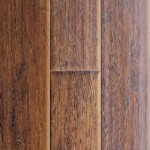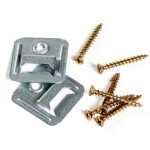How To Lay Floating Wood Flooring On Concrete Floors
Floating wood flooring is a popular choice for homeowners who want the look and feel of hardwood floors without the expense and hassle of a traditional installation. Floating wood flooring is installed over a layer of underlayment, which creates a cushion between the floorboards and the subfloor. This type of installation allows the floorboards to expand and contract freely with changes in temperature and humidity, preventing warping and buckling. Installing floating wood flooring on concrete floors requires careful preparation and attention to detail. However, with the right tools and techniques, it can be a DIY project that can save you money and time.
1. Prepare the Concrete Subfloor
The success of your floating wood floor installation depends on a properly prepared concrete subfloor. A smooth, level, and dry subfloor is essential. It should be cleaned of any debris, dust, or loose particles.
If the concrete is not level, use a self-leveling compound to create a smooth surface. This compound is a liquid that dries to a solid, even surface. If the concrete is uneven, use a leveling compound to fill in the low spots. Allow the compound to dry completely before proceeding.
Cracks or gaps in the concrete should be repaired with a concrete patching compound. The patching compound should be applied in a thin layer and allowed to dry completely.
Once the concrete subfloor is clean, level, and dry, it is important to check for moisture. High moisture levels could lead to problems with your floor. If the concrete floor is excessively damp, you may need to install a moisture barrier or use a specialized underlayment.
2. Install a Moisture Barrier
A moisture barrier is essential for protecting your floating wood floor from the concrete subfloor. The moisture barrier prevents moisture from the concrete from damaging the wood flooring. There are several different types of moisture barriers available, including plastic sheeting, 6 mil polyethylene, or a moisture-resistant underlayment.
To install a moisture barrier, lay it out over the entire concrete subfloor. Be sure to overlap the sheets by at least 6 inches to create a sealed barrier. Tape the seams of the moisture barrier with a waterproof tape.
3. Install Underlayment
Underlayment provides cushioning and soundproofing for your floating wood floor. It also helps to level out any minor irregularities in the subfloor. There are a variety of underlayment materials available, including foam, cork, and rubber.
For best results, choose an underlayment that is specifically designed for floating wood floors and is compatible with your type of flooring. Install the underlayment as per the manufacturer's instructions, ensuring it is overlapped and taped securely.
4. Install Floating Wood Flooring
Once the underlayment is installed, you can begin installing your floating wood flooring. Floating wood flooring is installed by tongue-and-groove method. The tongue on one board fits into the groove of the next board, creating a tight, interlocking connection.
Start by laying the first row of flooring along one wall. Leave a small expansion gap between the flooring and the wall. This gap allows the flooring to expand and contract with changes in temperature and humidity.
Use a tapping block to gently tap the floorboards into place. Be careful not to hammer too hard, as this can damage the floorboards. Continue installing the floorboards in rows, working your way across the room.
As you reach corners and doorways, you may need to cut the floorboards to fit. Use a circular saw or chop saw with a fine-tooth blade to cut the floorboards to the correct length.
Once all of the floorboards are installed, you can install the transition strips or moldings to finish the installation.
5. Final Touches
After the floating wood flooring installation is complete, you may want to add a few final touches to enhance the look, feel, and functionality of your new floor. These touches may include:
*
Adding moldings:
Install transition molding to create a smooth transition between your new wood floor and the existing flooring in other rooms. *Installing baseboards:
Baseboards are a decorative element that cover the gap between the wall and the flooring. They can add a finished look to the room. *Applying sealant:
Apply a sealant to protect the wood from stains, spills, and wear. The sealant can be applied with a brush or roller.
With careful planning and attention to detail, you can successfully lay floating wood flooring on concrete floors. The results will be a beautiful and durable floor that can enhance the look and feel of your home.

Install Floating Wood Floor Over Concrete Slab With Moisture Barrier Remodel Flooring Diy

How To Install Tongue Groove Hardwood Floors Over Concrete

Q A Solid Wood Floors Over Concrete Slabs Jlc

Fitting Hardwood Floor To Concrete Wood And Beyond Blog

Installing Engineered Hardwood On Concrete Villagio Guide

Diy A Complete Guide To Installing Wooden Flooring On Concrete

Floating A Wood Floor Hardwood Floors

Floating Engineered Hardwood

Installing Wood Subfloors Over Concrete Hardwood Floors

How To Install Laminate Over Concrete Day 1
Related Posts

