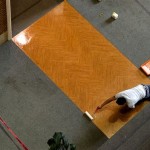Examples of Business Floor Plans
A well-designed floor plan is crucial for any business, impacting everything from employee productivity and customer experience to safety and regulatory compliance. Understanding the various types of floor plans and their applications can significantly benefit a business, allowing for optimized space utilization and a more effective workflow.
Retail Store Floor Plan
Retail floor plans prioritize maximizing sales and enhancing the customer shopping experience. These plans often incorporate strategic product placement, clear pathways, and attractive displays to encourage browsing and purchasing.
Key considerations for retail floor plans include:
Key Considerations
*
Customer Flow:
Guiding customers through the store in a logical and engaging manner. *Product Placement:
Strategically positioning high-demand items and promotional displays. *Checkout Area:
Optimizing the checkout process for efficiency and convenience. *Fitting Rooms:
Providing comfortable and accessible fitting rooms. *Security:
Implementing measures to prevent theft and ensure customer safety. *Accessibility:
Adhering to ADA regulations for accessibility. *Inventory Management:
Designing for efficient stock replenishment and storage.Office Floor Plan
Office floor plans focus on creating a productive and collaborative work environment. They consider factors such as team dynamics, communication needs, and employee well-being.
Key considerations for office floor plans include:
Key Considerations
*
Workstation Layout:
Arranging desks and workstations to promote collaboration or focused work, depending on the team's needs. *Meeting Rooms:
Providing adequate space for meetings and presentations. *Break Areas:
Creating comfortable spaces for employees to relax and recharge. *Private Offices:
Allocating private offices for managers and executives. *Storage Space:
Ensuring sufficient storage for files and supplies. *Natural Light:
Maximizing natural light to improve employee morale and productivity. *Technology Integration:
Incorporating technology infrastructure for seamless communication and connectivity.Restaurant Floor Plan
Restaurant floor plans need to balance customer comfort with operational efficiency. They must consider factors such as seating capacity, kitchen workflow, and traffic flow.
Key considerations for restaurant floor plans include:
Key Considerations
*
Dining Area:
Maximizing seating capacity while maintaining a comfortable atmosphere. *Kitchen Layout:
Designing an efficient kitchen workflow to minimize food preparation time. *Bar Area:
Creating an inviting and functional bar area. *Restrooms:
Providing accessible and well-maintained restrooms. *Waiting Area:
Creating a comfortable waiting area for guests. *Storage:
Ensuring adequate storage for food and supplies. *Traffic Flow:
Optimizing the flow of customers and staff to avoid congestion.Warehouse Floor Plan
Warehouse floor plans prioritize efficient storage and movement of goods. They focus on maximizing storage capacity, streamlining receiving and shipping processes, and ensuring worker safety.
Key considerations for warehouse floor plans include:
Key Considerations
*
Storage Systems:
Utilizing appropriate racking and shelving systems to maximize storage density. *Receiving and Shipping Docks:
Designing efficient loading and unloading areas. *Forklift Aisles:
Ensuring sufficient space for forklift operation. *Inventory Control:
Implementing systems for tracking and managing inventory. *Safety Regulations:
Adhering to safety regulations to prevent accidents. *Security:
Implementing security measures to protect goods from theft. *Employee Break Areas:
Providing designated areas for employee breaks.Medical Clinic Floor Plan
Medical clinic floor plans must prioritize patient comfort, privacy, and hygiene. They must also adhere to strict regulations related to accessibility and safety.
Key considerations for medical clinic floor plans include:
Key Considerations
*
Waiting Area:
Creating a comfortable and welcoming waiting area. *Examination Rooms:
Designing private and well-equipped examination rooms. *Treatment Rooms:
Providing specialized treatment rooms for specific procedures. *Laboratory:
Allocating space for laboratory testing and analysis. *Sterilization Area:
Creating a dedicated area for sterilizing equipment. *Accessibility:
Complying with ADA regulations for accessibility. *Patient Privacy:
Ensuring patient privacy and confidentiality. *Infection Control:
Implementing measures to prevent the spread of infection.Manufacturing Facility Floor Plan
Manufacturing facility floor plans focus on optimizing the production process. They consider the flow of materials, the placement of machinery, and the safety of workers.
Key considerations for manufacturing facility floor plans include:
Key Considerations
*
Production Line:
Designing an efficient production line to minimize production time. *Machinery Placement:
Strategically placing machinery to optimize workflow. *Material Handling:
Implementing systems for efficient material handling. *Storage Areas:
Allocating space for raw materials, work-in-progress, and finished goods. *Worker Safety:
Implementing safety measures to prevent accidents. *Waste Management:
Designing systems for waste disposal and recycling. *Maintenance Areas:
Providing designated areas for equipment maintenance.Open Plan Office Floor Plan
Open plan office floor plans promote collaboration and communication by minimizing walls and barriers between employees. However, they also require careful planning to address potential noise and privacy concerns.
Key considerations for open plan office floor plans include:
Key Considerations
*
Collaboration Zones:
Creating designated areas for team collaboration. *Quiet Zones:
Providing quiet areas for focused work. *Meeting Pods:
Offering small, enclosed spaces for private meetings. *Acoustic Considerations:
Implementing measures to minimize noise distractions. *Technology Integration:
Incorporating technology to facilitate communication and collaboration. *Visual Privacy:
Using furniture and other elements to create a sense of visual privacy.
Business Examples Of Floor Layout Plans Yarra Ranges Council

Small Office Floor Plan For Business Template

Business Examples Of Floor Layout Plans Yarra Ranges Council

How To Organize Your Small Business Office Workspace

Business Examples Of Floor Layout Plans Yarra Ranges Council

Create Professional 2d Floor Plans Roomsketcher

Restaurant Floor Plans 8 Ideas To Inspire Your Next Location Sling

Sample Floorplan Denah Lantai Template

How To Create A Network Layout Floor Plan Plans S Of Business With Labels Indicate All Diffe Departments

Commercial Floor Plans
Related Posts








