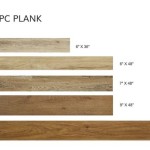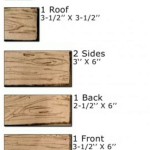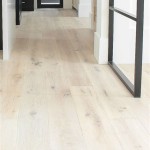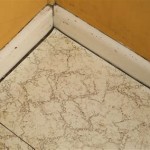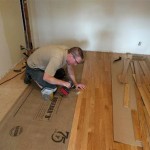How To Fit Laminate Flooring Around Door Frames
Installing laminate flooring presents various challenges, and navigating door frames is a common one. Achieving a professional, seamless look requires precise measurements and the correct techniques. This article details the process of fitting laminate flooring around door frames, ensuring a clean and aesthetically pleasing finish.
Before beginning the installation process, gather the necessary tools. These include a measuring tape, pencil, jigsaw with a fine-tooth blade, safety glasses, a pull saw or oscillating multi-tool, a coping saw (optional), a hammer, and a utility knife. Having these tools readily available will streamline the process.
Accurate measurement is crucial for a proper fit. Measure the distance from the edge of the installed flooring to the door frame. This measurement will determine the width of the laminate plank needed to fit beneath the frame. Account for the expansion gap, typically around 1/4 inch (6mm), between the flooring and the door frame. This gap allows for natural expansion and contraction of the laminate due to temperature and humidity fluctuations.
Cutting the laminate plank to the correct size is essential. Mark the measured width on the laminate plank using a pencil and a straight edge. Ensure the line is clearly visible for accurate cutting. For straight cuts, a jigsaw with a fine-tooth blade provides the best control and minimizes chipping. Support the plank firmly while cutting to prevent vibrations and ensure a clean cut.
Undercutting the door frame allows the laminate flooring to slide underneath, creating a seamless transition. Measure the thickness of the laminate flooring, including any underlayment. Transfer this measurement onto the door frame. Using a pull saw or an oscillating multi-tool, carefully cut along the marked line. This creates a space for the flooring to fit snugly under the frame, eliminating the need for transition moldings in many cases.
Fitting the laminate plank beneath the door frame requires precision. Angle the plank slightly and slide it under the undercut portion of the door frame. Gently lower the plank into place, ensuring it sits flush against the previously installed flooring. Tap the plank gently with a rubber mallet or a piece of scrap wood and hammer to ensure a secure fit. Avoid using excessive force that could damage the laminate.
For more complex cuts around door jambs or intricate moldings, a coping saw may be necessary. A coping saw allows for curved cuts, following the contours of the molding. This technique provides a professional finish and eliminates the need for unsightly gaps. Practice on scrap pieces of laminate before attempting this on the actual flooring.
When dealing with existing threshold strips or transition moldings, carefully remove them before installing the laminate flooring. Once the flooring is installed up to the doorway, measure and cut a new threshold strip or transition molding to fit the gap between the flooring in adjacent rooms. Secure the threshold strip using appropriate fasteners, ensuring a smooth and level transition between different flooring surfaces.
Using a tapping block and pull bar helps ensure a tight fit and prevents damage to the laminate planks. The tapping block distributes the force evenly when joining planks, preventing chips and cracks. The pull bar allows for secure tightening of planks in tight spaces, particularly near door frames, where maneuvering space is limited.
Maintaining the expansion gap around the perimeter of the room, including the door frames, is critical for the long-term performance of the laminate flooring. This gap accommodates the natural expansion and contraction of the material, preventing buckling and other damage. Use spacers to maintain consistent spacing during installation.
Different types of door frames may require specific approaches. For metal door frames, undercutting is typically not recommended. Instead, use a transition molding to bridge the gap between the flooring and the frame. Select a transition molding that complements the flooring and the overall aesthetic of the room.
Irregularities in the subfloor can affect the fit of the laminate flooring around door frames. Ensure the subfloor is level and smooth before installing the laminate. Use self-leveling compound to address any unevenness. A smooth and level subfloor provides a stable base for the laminate flooring, preventing gaps and ensuring a professional finish.
Consider the type of underlayment used, as it can impact the height of the flooring. Measure the combined thickness of the laminate and underlayment to ensure accurate undercutting of the door frame. Choosing an appropriate underlayment also contributes to sound reduction and moisture protection.
While installing laminate flooring around door frames can seem challenging, understanding the necessary steps and utilizing the correct techniques ensures a successful outcome. Precise measurements, proper cutting, and careful fitting lead to a seamless and professional finish, enhancing the overall appearance of the flooring installation.

How To Install Laminate Flooring Around Doors And Cabinets

How To Lay Laminate Flooring Through A Doorway Blog Floorsave

How To Undercut A Door Frame Tutorial

Installing A Laminate Floor Around The Door Frame Jamb In Hallway Mryoucandoityourself

Avoid Hassles With This Lvp Quick Tip For Door Jambs

How To Install Laminate Flooring Around A Door Diy Co Know Proconstructiontips

Installing Last Row Of Laminate Flooring In Hallways

How To Lay Laminate Flooring Around Doors Howtospecialist Build Step By Diy Plans

How To Lay Laminate Flooring Around Doors Howtospecialist Build Step By Diy Plans

Amazing Tricks How To Pass Two Doors Jambs With Vinyl Plank Flooring Lvp In A Narrow Hallway Diy
Related Posts

