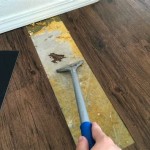Measuring a Room for Floor Tiles: A Comprehensive Guide
Transforming your living space with new floor tiles requires precise measurements to ensure a perfect fit. Measuring a room for floor tiles involves more than simply determining the length and width. Several factors need to be considered for an accurate and successful installation.
1. Gather Essential Tools
Before embarking on the task, gather the necessary tools: measuring tape, laser level (optional for precision), pencil, and a notepad. Having these tools within reach will streamline the process.
2. Prepare the Room
Remove any furniture or obstacles from the room to create a clear working space. Sweep or vacuum the floor to remove any debris that may hinder accurate measurements.
3. Determine the Room's Shape
Identify the room's shape. Most rooms are rectangular or square, but some may have irregularly shaped areas or alcoves. Note any deviations from a regular shape.
4. Measure the Length and Width
For rectangular or square rooms, measure the length and width of the longest and widest portions of the room. Record these measurements precisely in feet and inches.
5. Measure the Diagonal
Measuring the diagonal of the room ensures that the tiles will be laid straight and parallel to the walls. To do this, measure from one corner of the room to the opposite corner diagonally. This measurement helps identify any potential squareness issues.
6. Check for Any Irregularities
Carefully inspect the room for any alcoves, closets, or other areas that may require special measurements. If there are any irregularly shaped areas, measure their dimensions separately and note them.
7. Calculate the Square Footage
To determine the amount of tile needed, calculate the square footage of the room. Multiply the length by the width for rectangular or square rooms. For irregularly shaped rooms, divide the space into smaller sections and calculate the square footage of each section, then add them together.
8. Allow for Overlap and Waste
When calculating the amount of tile needed, factor in an additional 10-15% for overlap and potential waste during cutting and installation. This ensures you have enough tiles to complete the project without running short.
9. Mark the Starting Point
Once the measurements are complete, determine the most suitable starting point for laying the tiles. Typically, it is recommended to start from the center of the room and work outward, but consider the room layout and any prominent features that may influence the starting point.
By following these steps, you can accurately measure a room for floor tiles and ensure a seamless and professional-looking installation. Remember to double-check your measurements and plan for any potential irregularities to achieve the desired outcome.

How To Measure For Floor Tiles Devon

How To Measure A Room For Tiles Artisan Flooring

How Do I Measure My Area To Tile Whole Flooring Floor Covering Stone Porcelain Low

How To Measure A Room For Flooring And Install Tiles Correctly Rubi Blog Usa

How To Measure A Room For Tiles Artisan Flooring

3 Easy Ways To Measure Tiles Wikihow Life

How To Measure Rooms For Flooring Help Advice Leader Floors

How To Measure Floor Wall Tiles Mcdaids Heating Merchants

How Do You Calculate The Number Of Tiles Need

How To Measure For Tile
Related Posts








