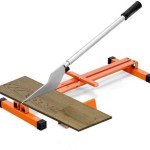How To Calculate Floor Opening For Stairs
Calculating the floor opening for stairs is a crucial step in the construction process. It ensures that the stairs fit properly within the floor, providing safe and efficient access between levels. The floor opening dimensions vary based on the number of stairs, tread dimensions, and the type of staircase design. Here's a detailed guide on how to calculate the floor opening for stairs:
1. Determine the Number of Stairs and Riser Height
The first step is to determine the number of stairs required to reach the desired height between levels. This can be done by dividing the overall height by the desired riser height. The riser height typically ranges from 6 to 7 inches for comfortable ascent and descent.
2. Calculate the Tread Depth
The tread depth refers to the horizontal distance between the front edge of one stair and the front edge of the next. It determines the ease of walking and should be comfortable for most people. A standard tread depth is around 11 to 12 inches.
3. Determine the Staircase Configuration
Depending on the space available and the desired aesthetics, you need to determine the staircase configuration. Common options include straight stairs, L-shaped stairs, U-shaped stairs, and winding stairs. Each configuration has its own specific calculations for the floor opening.
4. Calculate the Floor Opening Width
The floor opening width is determined by the number of stairs and the tread depth. Simply multiply the number of stairs by the tread depth to get the total floor opening width.
5. Calculate the Floor Opening Length
The floor opening length depends on the type of staircase configuration. For straight stairs, the length is simply the sum of the tread depth and the riser height multiplied by the number of stairs.
6. Add Additional Clearance
To ensure that the stairs fit properly within the floor opening, it's necessary to add additional clearance. Typically, an extra 1 to 2 inches is allowed around the perimeter of the opening for drywall, flooring, and other finishing materials.
7. Adjust for Overhang
In some cases, the stairs may have an overhang that extends beyond the floor opening. This overhang can provide support for the treads and add aesthetic appeal. If you plan to have an overhang, adjust the dimensions of the floor opening accordingly.
Example Calculation
Suppose you want to build a straight staircase with 10 stairs, a riser height of 7 inches, and a tread depth of 11 inches. Using the above steps, you can calculate the floor opening as follows:
- Floor Opening Width: 10 stairs x 11 inches/stair = 110 inches
- Floor Opening Length: (11 inches + 7 inches) x 10 stairs = 180 inches
- Additional Clearance: Add 2 inches to the width and length
- Floor Opening Dimensions: 112 inches x 182 inches
Remember that these calculations are general guidelines, and specific adjustments may be necessary based on the specific design requirements and building codes. It's always advisable to consult with a qualified architect or engineer to ensure proper calculations and safe construction.

Stairwell Opening Size Calculator

How To Calculate An Opening For Stairs Home Design And Floor Framing Ideas

Flat Landing Part C How To Calculate A Floor Opening For An L Shaped Stair

Flat Landing Part C How To Calculate A Floor Opening For An L Shaped Stair

How To Calculate An Opening For Stairs Home Design And Floor Framing Ideas

Need Help Measuring Express Stairs Yorkshire

Measuring Your Staircase

Measuring Your Staircase Advice

Flat Landing Intro How To Calculate A Floor Opening For An L Shaped Stair








