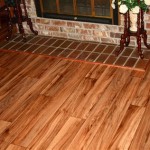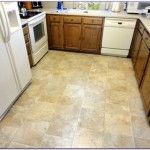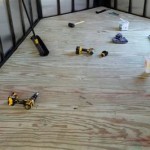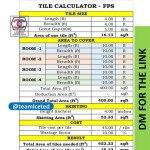Laying Hardwood Floors Parallel to Joists: A Comprehensive Guide
Installing hardwood flooring brings warmth, beauty, and lasting value to any home. The process requires careful planning and precise execution, particularly when the direction of the flooring planks runs parallel to the floor joists. This scenario presents unique challenges that, if not addressed properly, can lead to structural issues and premature wear. This article provides a comprehensive guide to laying hardwood floors parallel to joists, covering essential considerations, preparation steps, and installation techniques.
Floor joists are the horizontal structural members that support the subfloor. They are typically spaced at regular intervals, usually 16 or 24 inches on center. Understanding the orientation of these joists is crucial before commencing any hardwood flooring installation. Identifying the joist direction is often straightforward. Look for access panels, unfinished basement ceilings, or consult building plans. If the joists are visible, their direction is easily determined. If concealed, a stud finder can often detect the joists through the subfloor material. Once the direction is known, determining whether the hardwood flooring will run parallel or perpendicular to the joists is a critical decision.
When hardwood flooring is installed perpendicular to the joists, the planks naturally distribute weight evenly across several joists, providing inherent structural support. However, laying the flooring parallel to the joists means that the planks span only between the joists, potentially leading to deflection or sagging, especially with thinner subflooring or wider joist spacing. Therefore, careful consideration and proper preparation are critical to ensure a stable and long-lasting hardwood floor installation when running parallel to the joists.
Key Point 1: Assessing and Reinforcing the Subfloor
The subfloor serves as the foundation for the hardwood flooring. Its condition and thickness are paramount when installing hardwood parallel to the joists. A weak or inadequate subfloor will not provide the necessary support, resulting in movement, squeaks, and eventual damage to the hardwood flooring.
The first step involves thoroughly inspecting the subfloor. Look for signs of damage, such as water stains, rot, or delamination. Any damaged areas must be repaired or replaced before proceeding. Loose or squeaky subfloor panels should be securely fastened with screws. This ensures a solid and stable base for the hardwood flooring.
Thickness is another crucial factor. For hardwood flooring installed parallel to the joists, a thicker subfloor is generally recommended. Plywood or oriented strand board (OSB) are the most common subfloor materials. A minimum thickness of ¾ inch is generally recommended for joists spaced 16 inches on center. If the joists are spaced wider apart, or if using thinner hardwood flooring, a thicker subfloor or additional reinforcement may be necessary. Consult with a flooring professional or structural engineer to determine the appropriate subfloor thickness for specific circumstances.
Reinforcing the subfloor is often necessary when laying hardwood parallel to the joists, particularly in older homes or when the existing subfloor is inadequate. One common method is to add a layer of plywood or OSB over the existing subfloor. This effectively increases the overall thickness and rigidity, providing better support for the hardwood flooring. When adding a layer of subfloor, ensure that the seams are staggered to avoid creating weak points. Secure the new layer to the existing subfloor with screws spaced every 6-8 inches. Use construction adhesive in addition to screws for enhanced bonding and reduced squeaking.
Another reinforcement technique involves adding bridging or blocking between the joists. Bridging consists of small pieces of lumber installed diagonally between the joists, while blocking consists of solid pieces of lumber installed perpendicular to the joists. Both bridging and blocking help to distribute weight and prevent the joists from twisting or deflecting. Install bridging or blocking at regular intervals, typically every 4-8 feet, along the length of the joists.
Self-leveling underlayment can also be beneficial, especially if the subfloor is uneven. This product is poured onto the subfloor and self-levels to create a smooth, flat surface. This eliminates any dips or bumps that could cause the hardwood flooring to flex or squeak. Follow the manufacturer's instructions for proper application and drying time.
Key Point 2: Selecting the Right Hardwood Flooring
The type and thickness of the hardwood flooring also play a significant role in its performance when installed parallel to the joists. Thicker, denser hardwoods are generally more resistant to deflection and sagging than thinner, softer woods. Solid hardwood and engineered hardwood are the two primary options to consider.
Solid hardwood flooring consists of planks milled from a single piece of wood. It is known for its durability, beauty, and longevity. Solid hardwood is typically thicker than engineered hardwood, making it a better choice for installations parallel to the joists. A minimum thickness of ¾ inch is recommended for solid hardwood flooring in this scenario. However, solid hardwood is more susceptible to moisture fluctuations, which can cause it to expand and contract. It is generally not recommended for installation in basements or other areas with high humidity levels.
Engineered hardwood flooring is constructed from multiple layers of wood veneer bonded together with adhesives. The top layer is a solid hardwood veneer, which provides the appearance and feel of solid hardwood. Engineered hardwood is more dimensionally stable than solid hardwood, meaning it is less likely to expand and contract with changes in humidity. This makes it a more suitable option for installation in basements or other areas with moderate humidity. While engineered hardwood can be a viable option, prioritize thicker planks with a substantial wear layer for installations parallel to joists. A thicker core will provide more structural integrity.
The species of wood also influences its suitability for installation parallel to joists. Harder woods, such as oak, maple, and hickory, are more resistant to denting and scratching than softer woods, such as pine or fir. Denser species also tend to exhibit less deflection under load. Consider the expected traffic and use of the room when selecting the hardwood species. For high-traffic areas, a harder wood is generally recommended.
Acclimation is a critical step regardless of the type of hardwood flooring selected. Hardwood flooring needs to acclimate to the room's temperature and humidity before installation. This allows the wood to expand or contract to its equilibrium moisture content, reducing the risk of gapping or buckling after installation. Store the hardwood flooring in the room where it will be installed for at least 3-5 days before beginning the installation process. Ensure adequate airflow around the boxes of flooring.
Key Point 3: Employing Proper Installation Techniques
Even with a well-prepared subfloor and the right hardwood flooring, proper installation techniques are essential for ensuring a successful and long-lasting installation parallel to the joists. The nailing or stapling pattern, the use of adhesive, and the expansion gaps are all critical considerations.
When installing hardwood flooring parallel to the joists, a tighter nailing or stapling pattern is generally recommended. This provides more secure attachment and helps to minimize movement and deflection. Use a pneumatic flooring nailer or stapler to drive fasteners at a 45-degree angle into the tongue of the flooring planks. Space the fasteners closer together than you would for an installation perpendicular to the joists. A spacing of 6-8 inches is typically recommended.
In addition to nailing or stapling, using a construction adhesive can further enhance the stability of the hardwood flooring. Apply a thin bead of adhesive to the tops of the joists before laying the flooring planks. This creates a strong bond between the flooring and the joists, reducing movement and squeaking. Be sure to use an adhesive specifically designed for hardwood flooring installation and follow the manufacturer's instructions for application and curing time.
Expansion gaps are crucial for allowing the hardwood flooring to expand and contract with changes in humidity. Leave a ¼- to ½-inch expansion gap around the perimeter of the room and at doorways or other transitions. This gap allows the flooring to move without putting pressure on the walls or other fixed objects. Cover the expansion gap with baseboards or quarter-round molding to conceal it and provide a finished look.
When laying the first row of flooring planks, ensure it is perfectly straight and aligned with the wall. Use a chalk line to mark a straight line and follow it carefully. The first row sets the foundation for the entire installation, so accuracy is paramount. Use shims to maintain the expansion gap and keep the first row in place while nailing or stapling.
Stagger the end joints of the flooring planks to create a visually appealing and structurally sound installation. Avoid creating H-joints, where the end joints of adjacent rows line up. A minimum stagger of 6 inches is generally recommended. This distributes the load more evenly and prevents weak points in the flooring.
Regularly check for level during the installation process. Use a level to ensure that the flooring planks are flat and even. If any unevenness is detected, use shims to level the subfloor or adjust the fasteners as needed. Addressing any unevenness early in the installation process will prevent problems later on.
Finally, consider the use of an underlayment. While not always necessary, an underlayment can provide additional benefits, such as sound insulation and moisture protection. Choose an underlayment specifically designed for hardwood flooring installation and follow the manufacturer's instructions for installation. An underlayment can also help to smooth out minor imperfections in the subfloor.

Fitting Wood Flooring Straight To Joists And Beyond Blog

How To Install Hardwood Floors Directly Over Joists Wood Floor Fitting

Laying Hardwood Flooring On Second Story With No Subfloor

How To Install Wood Floors Advice Pete S

How To Install Hardwood Flooring The Home Depot
Direction To Install Hardwood Floors Ceramic Tile Advice Forums John Bridge

Better Floor Performance Starts With A Solid Subfloor System Hardwood Floors
Open Seams In Hardwood Flooring Concord Carpenter

Laying Hardwood Flooring On Second Story With No Subfloor

Which Direction To Run Hardwood Flooring
Related Posts








