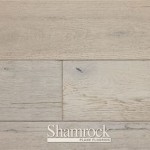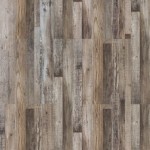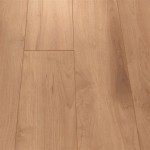How To Measure For Hardwood Flooring Installation: A Complete Guide
Installing hardwood flooring is a significant undertaking that requires careful preparation and planning. One of the most critical steps is measuring your space correctly to determine the amount of flooring you'll need. Here's a comprehensive guide to help you measure for hardwood flooring installation:
Tools You'll Need:
- Measuring tape
- Calculator
- Pen or pencil
- Paper or notebook
Step-by-Step Instructions:
1. Clear the Room:
Remove all furniture and obstacles from the room where you'll be installing the flooring. This will give you a clear view of the space and allow you to measure accurately.
2. Measure Area:
Using the measuring tape, start at one corner of the room and measure the length and width of the space. Record these measurements in feet and inches.
3. Multiply Length and Width:
Multiply the length measurement by the width measurement to calculate the area of the room in square feet. For example, a room that measures 15 feet long by 12 feet wide has an area of 180 square feet (15 x 12 = 180).
4. Calculate Waste:
Hardwood flooring typically comes with a 10-15% waste factor due to cuts, trimming, and other factors. To account for this, multiply the area of the room by 0.15 (15%). For example, 180 square feet x 0.15 = 27 square feet of waste.
5. Add Waste Factor:
Add the waste factor to the area of the room to determine the total amount of flooring you'll need. Using our previous example, 180 square feet + 27 square feet = 207 square feet.
6. Convert to Boxes:
Check the manufacturer's specifications for the square footage covered per box of flooring. Divide your total square footage (207) by the square footage per box to determine the number of boxes you'll need.
7. Check for Irregularities:
Inspect the room for any irregularities in the shape, such as closets, alcoves, or windows. If there are significant irregularities, measure separately and add the square footage to your total.
8. Sketch the Room:
Draw a simple sketch of the room, including any obstacles or irregularities. This will help you visualize the flooring layout and avoid waste.
9. Finalize Measurements:
Once you have all the measurements, review them carefully and double-check your calculations. Accurate measurements ensure that you have enough flooring and minimize waste.
Additional Tips:
- Take measurements from several different points to ensure accuracy.
- Consider the direction of the flooring planks when measuring.
- If you're installing the flooring yourself, consult with a professional for guidance.

How To Measure A Room For Flooring

How To Measure A Room Imperial Wood Floors

Measuring Guide For Wood Flooring Natural Floor Co

Guide To Installing Laminate Flooring Diy Family Handyman

How To Cut Odd Angles On Lvp Flooring Subscribe So I Can Keep Making S Like This One

How To Measure Kitchens Bedrooms For Hardwood Flooring

Step By Guide On How To Install Hybrid Flooring Parrys

How To Accurately Measure For New Hardwood Floors

How To Measure A Room For Hardwood Flooring District Floor Depot

How To Install Laminate Flooring For Beginners








