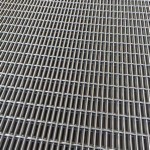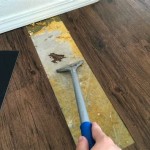How to Install Floating Laminate Flooring on Concrete Slab
Installing floating laminate flooring on a concrete slab requires careful preparation and attention to detail to ensure a successful and durable installation. Here are the essential steps involved:
1. Surface Preparation
Ensure the concrete slab is clean, dry, and level. Any unevenness or debris can affect the stability of the flooring. Use a moisture meter to check for moisture levels and rectify any dampness issues before installing.
2. Moisture Barrier
Lay down a moisture barrier over the slab to prevent moisture from penetrating the flooring from below. Overlap the joints of the barrier by at least 6 inches.
3. Underlayment
Install an underlayment over the moisture barrier. Choose an underlayment that is suitable for floating laminate flooring and provides soundproofing and moisture resistance.
4. Installing the First Row
Start installing the laminate flooring by placing the first row along a straight wall, leaving a 1/2-inch expansion gap around the perimeter. Tap the boards together firmly using a tapping block and hammer.
5. Continuing Installation
Continue installing the subsequent rows, staggering the end joints for stability. Insert spacers between the wall and the flooring to ensure the expansion gap is maintained.
6. Cutting Laminate Planks
For spaces where full planks won't fit, measure and cut the planks accordingly. Use a miter saw for precise cuts and a jigsaw for curves or irregular shapes.
7. Tapping in Place
Tap the cut planks into place using a tapping block and hammer. Ensure the joints are tight and secure, but avoid excessive force that could damage the planks.
8. Installing Around Obstacles
When encountering obstacles like door frames or pipes, score and snap the planks to fit around them. Use a utility knife to make clean cuts.
9. Final Touches
Once the installation is complete, remove the spacers and install baseboards or molding around the perimeter to cover the expansion gap and enhance the aesthetics.
Tips for Success:
- Use a level to ensure the subfloor is level, as any unevenness will create gaps in the flooring.
- Tap the planks together gently to avoid damaging the edges or locking mechanisms.
- Leave sufficient expansion gaps around the perimeter to accommodate for expansion and contraction of the flooring. li>If you encounter any issues during installation, refer to the manufacturer's instructions or consult a professional flooring installer for assistance.

How To Install Vinyl Or Laminate Floors In A Basement Over Concrete Slab

Installing Laminate Flooring Over Concrete The Ultimate Guide Aa Floors

Laminate Flooring On Concrete Basement Floors Expert Installation Guide Csg Renovation

Installing Wood Flooring Over Concrete Diy

Installing Laminate Flooring For The First Time Home Renovation

How To Prepare A Concrete Floor For Vinyl Flooring Parrys

How To Install Laminate Flooring On Concrete Making Maanita

How To Install A Floating Floor In Your Basement

How To Install Laminate Flooring Forbes Home

Installing Laminate Flooring For The First Time Home Renovation
Related Posts








