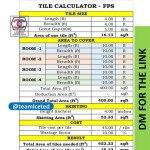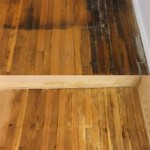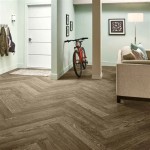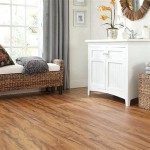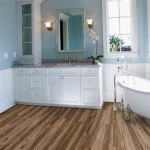Fitting Tongue And Groove Chipboard Flooring: A Comprehensive Guide
Tongue and groove chipboard flooring is a popular choice for subfloors or finished floors in residential and commercial buildings due to its cost-effectiveness, ease of installation, and relatively good structural properties. This type of flooring features interlocking edges – a "tongue" on one side and a "groove" on the other – allowing boards to fit snugly together, creating a seamless and stable surface. This article provides a detailed, step-by-step guide to fitting tongue and groove chipboard flooring, covering essential preparation, installation techniques, and troubleshooting common issues.
Key Point 1: Preparation is Paramount – Subfloor Inspection, Material Acclimation, and Tool Assembly
Proper preparation is critical for achieving a long-lasting and aesthetically pleasing chipboard floor. This involves thoroughly inspecting the existing subfloor, allowing the chipboard to acclimatize to the environment, and gathering the necessary tools and materials.
Subfloor Inspection and Preparation: The existing subfloor must be structurally sound, clean, and level. Any imperfections will telegraph through to the finished chipboard floor. Begin by visually inspecting the subfloor for signs of damage, such as rot, cracks, or water damage. Repair any compromised areas before proceeding. Use a level to check for unevenness. Minor discrepancies (up to approximately 3mm) can often be addressed with self-leveling compound. For larger variations, consider using shims or feather-edged plywood to create a level surface. Remove any debris, such as nails, staples, or old adhesives. A thorough cleaning with a vacuum cleaner is essential to ensure proper adhesion of any underlayment.
Material Acclimation: Chipboard is highly susceptible to moisture absorption and expansion. To minimize the risk of warping or buckling after installation, allow the chipboard sheets to acclimatize to the environment in which they will be installed for at least 48 to 72 hours. Stack the chipboard sheets in the room where they will be used, ensuring adequate airflow around each sheet. The ideal temperature for acclimation is between 18°C and 24°C, with a relative humidity between 30% and 50%. This process allows the chipboard to adjust to the ambient temperature and humidity, reducing the likelihood of dimensional changes after installation.
Tool and Material Assembly: Gather all the necessary tools and materials before starting the installation. Essential tools include a measuring tape, pencil, circular saw or jigsaw, hammer, tapping block, pull bar, spirit level, safety glasses, dust mask, and knee pads. Materials required include the chipboard sheets, wood adhesive specifically designed for flooring applications, appropriate fixings (screws or nails), expansion gap spacers, and any necessary underlayment or damp-proof membrane (DPM). The type of fixings used will depend on the subfloor material. Screws are generally preferred for their superior holding power, while nails can be suitable for timber subfloors. Ensure the fixings are long enough to penetrate the subfloor adequately but not so long that they protrude through the other side.
The selection of appropriate underlayment is also crucial. Underlayment provides a number of benefits, including sound insulation, thermal insulation, and cushioning. It also helps to smooth out minor imperfections in the subfloor. If the subfloor is concrete, a DPM should be installed to prevent moisture from rising into the chipboard.
Key Point 2: Installation Techniques – Laying the First Row, Securing the Boards, and Handling Obstacles
The installation process involves carefully laying the first row of chipboard, securing the boards with adhesive and fixings, and addressing any obstacles or irregularities in the room.
Laying the First Row: Begin by identifying the longest, straightest wall in the room. The first row of chipboard should be laid parallel to this wall, leaving a 10-12mm expansion gap between the edge of the chipboard and the wall. This expansion gap allows for natural expansion and contraction of the chipboard due to changes in temperature and humidity. Use expansion gap spacers to maintain a consistent gap. Apply a bead of wood adhesive to the tongue and groove of each board before joining them. Ensure the tongues and grooves are properly aligned before pressing the boards together. Use a tapping block and hammer to gently tap the boards together, ensuring a tight and seamless joint. Avoid hitting the chipboard directly with the hammer, as this can damage the edges.
Securing the Boards: Once the first row is laid, secure it to the subfloor with screws or nails. Space the fixings evenly along the length of the boards, typically around 200-300mm apart. Ensure the fixings are driven in straight and flush with the surface of the chipboard. Avoid over-tightening the fixings, as this can damage the chipboard. Consider using a countersinking drill bit to create a recess for the screw heads, allowing for a smoother finish. For subsequent rows, stagger the joints between the boards to improve the structural integrity of the floor. This means that the end joints of the boards in one row should not line up with the end joints of the boards in the adjacent row. Use offcuts from the previous row to start the next row, minimizing waste. Remember to apply wood adhesive to the tongue and groove of each board before joining them.
Handling Obstacles: Most rooms contain obstacles such as pipes, door frames, and corners. These obstacles require careful cutting and fitting of the chipboard. For pipes, use a hole saw to drill a hole in the chipboard slightly larger than the diameter of the pipe. Cut a straight line from the edge of the chipboard to the hole, allowing the chipboard to be fitted around the pipe. Fill the gap around the pipe with flexible sealant. For door frames, use a jamb saw to undercut the door frame, allowing the chipboard to slide underneath. This provides a neat and professional finish. For corners, use a combination square and pencil to accurately mark the cutting lines. Use a jigsaw to cut the chipboard to the correct shape. Ensure the cut edges are clean and smooth to prevent splintering.
Key Point 3: Addressing Common Issues and Achieving a Professional Finish
Even with careful preparation and installation, certain issues may arise. Understanding how to address these problems is crucial for achieving a professional and long-lasting finish. Common issues include squeaky floors, uneven surfaces, and gaps between boards.
Squeaky Floors: Squeaky floors are often caused by friction between the chipboard and the subfloor or between the chipboard sheets themselves. This can be addressed by adding more fixings to secure the chipboard to the subfloor. Identify the areas where the floor is squeaking and drive additional screws or nails into the chipboard in those areas. Ensure the fixings are long enough to penetrate the subfloor adequately. If the squeak is caused by friction between the chipboard sheets, try injecting a small amount of powdered graphite or talcum powder into the joint. This can help to lubricate the joint and reduce the friction.
Uneven Surfaces: Minor unevenness in the chipboard floor can often be addressed with self-leveling compound. Apply the self-leveling compound to the affected areas, following the manufacturer's instructions. Allow the compound to dry completely before proceeding with any further work. For larger variations, it may be necessary to remove the affected chipboard sheets and re-level the subfloor before installing new chipboard.
Gaps Between Boards: Gaps between the boards can be caused by inadequate acclimation, improper installation, or movement of the building. Small gaps can often be filled with wood filler. Apply the wood filler to the gaps, smoothing it out with a putty knife. Allow the filler to dry completely before sanding it smooth. For larger gaps, it may be necessary to remove the affected chipboard sheets and reinstall them, ensuring a tighter fit. Consider using a pull bar to tighten the joints before securing the boards with fixings. If the gaps are caused by movement of the building, it may be necessary to address the underlying structural issues before attempting to repair the floor.
Finishing Touches: Once the chipboard floor is installed, the final step is to install skirting boards or baseboards around the perimeter of the room. This will cover the expansion gap and provide a neat and professional finish. Use a mitre saw to cut the skirting boards to the correct angles. Attach the skirting boards to the wall with adhesive and nails. Fill any nail holes with wood filler and sand smooth. Finally, paint or varnish the skirting boards to match the décor of the room.
By following these guidelines, a durable and aesthetically pleasing tongue and groove chipboard floor can be achieved. Careful preparation, precise installation techniques, and prompt attention to any issues that arise are crucial for a successful outcome.

Chipboard Flooring How To Lay P5 Tongue And Groove

How To Fit Chipboard Flooring

How To Lay Chipboard Flooring Roofing Super Help Advice

Laying New Floorboards

Building A Garden Room Laying Chipboard Flooring 22mm Egger Protect The Full How To Guide On Site

Fitting Hardwood Flooring To Chipboard Wood And Beyond Blog

Is It Best To Or Glue Chipboard Timber Joinery Sheet Materials Elliotts

How To Lay Chipboard Flooring Build With A E

Chipboard Flooring How To Lay P5 Tongue And Groove

Installing Chipboard Tips And Tricks For Construction Professionals
Related Posts

