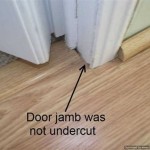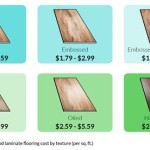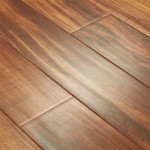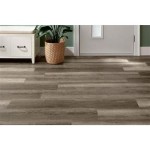How to Create Flooring Plans in AutoCAD
AutoCAD is widely used for designing and drafting in various industries, including architecture and interior design. Creating flooring plans in AutoCAD is an essential skill for professionals in these fields. In this guide, we will cover the essential steps and techniques involved in creating accurate and detailed flooring plans using AutoCAD.
1. Start with a Clean Drawing
Begin by creating a new AutoCAD drawing and setting up the drawing units and scale appropriate for the project. Clean up the drawing area by deleting any unnecessary geometry or layers that may interfere with the flooring plan.
2. Draw the Room Outline
Using the LINE or POLYLINE command, draw the outline of the room where flooring will be installed. Ensure the dimensions and shape of the room are accurate.
3. Create the Flooring Layer
Create a separate layer specifically for the flooring design. This will help organize and manage the flooring plan elements.
4. Insert Flooring Material
Locate the desired flooring material in the AutoCAD library or import it from an external source. Insert the material onto the flooring layer using the INSERT command.
5. Copy and Arrange Flooring Objects
Copy and arrange the flooring objects to cover the room outline. Use the COPY, ARRAY, and MIRROR commands to repeat and distribute the flooring material efficiently.
6. Define Material Properties
Set the material properties for the flooring, including texture, color, and reflectance. These properties will impact the appearance of the flooring in the final rendering.
7. Add Borders and Details
Add borders, baseboards, and other details to enhance the flooring plan. Use the LINE, POLYLINE, and HATCH commands to create these elements.
8. Lighting and Render Settings
Configure the lighting and render settings to visualize the flooring plan accurately. Adjust the light source, intensity, and materials to achieve a realistic representation.
9. Create a Reference Sheet
Create a separate reference sheet that includes a legend, scale, and any additional notes or specifications related to the flooring plan.
10. Save and Export
Save the flooring plan in an appropriate file format, such as DWG or DXF. Export the plan into other software or applications for further processing or visualization.
By following these steps and utilizing the tools and techniques available in AutoCAD, you can effectively create detailed and accurate flooring plans. These plans can serve as a basis for material estimates, presentations, and construction documentation.
Autocad Floor Plan Design 2d With

How To Draw Floor Plans In Autocad Edrawmax

Flooring Tiles Plan In Autocad How To Make

How To Draw Floor Plans In Autocad Edrawmax

Making A Simple Floor Plan In Autocad Part 1 Of 3

Flooring Plan Detail Of Park Landscaping Drawing Provided In This Autocad File The Cadbull

Basic Floor Plan Drafting In Autocad 7 Steps Instructables

Autocad Simple Floor Plan For Beginners 1 Of 5

Flooring Design Dwg Detail For Autocad Designs Cad

Flooring Detail Autocad Drawing Given In This 2d Dwg File Cadbull
Related Posts








