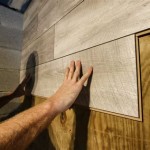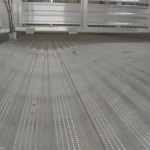How To Calculate Cement Needed For Flooring
Calculating the amount of cement required for flooring is a crucial step in any construction or renovation project. Accurate estimation not only prevents material wastage and cost overruns but also ensures the structural integrity and durability of the floor. The process involves understanding several factors, including the type of flooring, the mixing ratio, the area to be covered, and the desired thickness. This article provides a comprehensive guide on how to accurately calculate the cement needed for your flooring project.
Understanding Cement and Its Role in Flooring
Cement, specifically Portland cement, is a key ingredient in concrete and mortar, which are commonly used in flooring applications. It acts as a binder, holding together aggregates like sand, gravel, and other additives. The strength and durability of the floor depend significantly on the quality and quantity of cement used in the mixture. Different types of cement exist, each with specific properties suitable for various applications. For example, Ordinary Portland Cement (OPC) is widely used for general construction, while rapid hardening cement is preferred for projects requiring faster setting times.
The choice of cement should align with the specific requirements of the flooring project. Factors such as the expected load, exposure to moisture, and desired appearance should all be considered. Consulting with a structural engineer or experienced contractor is recommended, especially for larger or more complex flooring projects.
Factors Affecting Cement Calculation
Several factors influence the amount of cement needed for flooring. Accurately assessing these factors is essential for precise calculation.
Area of the Floor: The area to be covered is the most fundamental factor. It is calculated by multiplying the length and width of the floor. Ensure that the measurements are accurate, preferably taken in feet or meters. Irregularly shaped areas may require dividing the space into smaller, more manageable sections for accurate measurement.
Thickness of the Flooring: The desired thickness of the floor also plays a pivotal role. Thicker floors require more cement. The thickness is typically specified in inches or millimeters. The choice of thickness depends on the expected load and the desired level of insulation and durability.
Mixing Ratio: The mixing ratio of cement, sand, and aggregates is crucial. A standard ratio for concrete flooring is 1:2:4 (cement:sand:aggregate). However, this ratio can vary depending on the desired strength and properties of the concrete. Mortar, which is used for laying tiles, often has a different ratio, such as 1:3 or 1:4 (cement:sand). Consult with a contractor or refer to the manufacturer's recommendations for the appropriate mixing ratio for your specific application.
Type of Flooring: The type of flooring material being installed influences the cement calculation. For example, installing concrete flooring directly requires a different calculation compared to laying tiles with a mortar bed. Consider whether the cement is being used as the primary flooring material or as a bonding agent for other materials.
Wastage: Account for material wastage during mixing and application. A common practice is to add an extra 5-10% to the calculated amount to cover potential losses. This is particularly important for projects with intricate designs or irregular shapes.
Step-by-Step Calculation Process
The following steps outline the process for calculating the amount of cement needed for flooring:
Step 1: Calculate the Area of the Floor: Measure the length and width of the floor in feet (or meters). Multiply the length and width to find the area in square feet (or square meters). Area = Length × Width
Step 2: Determine the Thickness of the Flooring: Decide on the desired thickness of the floor in inches (or millimeters). Convert the thickness to feet (or meters) by dividing by 12 (or 1000).
Step 3: Calculate the Volume of Concrete/Mortar Needed: Multiply the area by the thickness to find the volume of concrete or mortar required in cubic feet (or cubic meters). Volume = Area × Thickness
Step 4: Determine the Mixing Ratio: Identify the appropriate mixing ratio of cement, sand, and aggregates (e.g., 1:2:4 for concrete, 1:3 for mortar). Add the individual components of the ratio to find the total parts. Total Parts = Cement Parts + Sand Parts + Aggregate Parts
Step 5: Calculate the Volume of Cement: Divide the volume of concrete/mortar by the total parts in the mixing ratio and then multiply by the cement parts to find the required volume of cement. Cement Volume = (Volume of Concrete/Mortar / Total Parts) × Cement Parts
Step 6: Convert Volume to Weight: Cement is usually sold in bags by weight. To convert the volume of cement to weight, you need to know the density of cement. The density of Portland cement is approximately 94 lbs per cubic foot (or 1500 kg per cubic meter). Multiply the volume of cement by its density to find the weight of cement needed. Cement Weight = Cement Volume × Cement Density
Step 7: Account for Wastage: Add an extra 5-10% to the calculated weight of cement to account for wastage during mixing and application. Cement Weight (with Wastage) = Cement Weight × (1 + Wastage Percentage)
Step 8: Determine the Number of Cement Bags: Divide the total weight of cement needed (including wastage) by the weight of a standard cement bag (e.g., 50 kg or 94 lbs) to find the number of bags required. Round up to the nearest whole number. Number of Cement Bags = Cement Weight (with Wastage) / Weight per Cement Bag
Example Calculation
Let's consider an example to illustrate the calculation process.
Assume you need to lay a concrete floor with the following specifications:
- Area of the floor: 20 ft × 15 ft = 300 sq ft
- Thickness of the flooring: 4 inches (0.333 ft)
- Mixing ratio: 1:2:4 (cement:sand:aggregate)
- Wastage: 5%
- Cement bag weight: 94 lbs
Step 1: Calculate the Area of the Floor: Area = 20 ft × 15 ft = 300 sq ft
Step 2: Determine the Thickness of the Flooring: Thickness = 4 inches = 4/12 ft = 0.333 ft
Step 3: Calculate the Volume of Concrete Needed: Volume = 300 sq ft × 0.333 ft = 100 cubic ft
Step 4: Determine the Mixing Ratio: Total Parts = 1 (Cement) + 2 (Sand) + 4 (Aggregate) = 7
Step 5: Calculate the Volume of Cement: Cement Volume = (100 cubic ft / 7) × 1 = 14.29 cubic ft
Step 6: Convert Volume to Weight: Cement Weight = 14.29 cubic ft × 94 lbs/cubic ft = 1343.26 lbs
Step 7: Account for Wastage: Cement Weight (with Wastage) = 1343.26 lbs × (1 + 0.05) = 1410.42 lbs
Step 8: Determine the Number of Cement Bags: Number of Cement Bags = 1410.42 lbs / 94 lbs/bag = 15.00 bags
Therefore, you would need approximately 15 bags of cement for this flooring project.
Tools and Resources for Cement Calculation
Several tools and resources are available to assist with cement calculation, enhancing accuracy and efficiency.
Online Calculators: Numerous online calculators are designed specifically for estimating concrete and mortar requirements. These calculators typically require inputting the area, thickness, and mixing ratio, providing an automated estimate of the cement, sand, and aggregate quantities needed. These tools can save time and reduce the risk of manual calculation errors.
Spreadsheet Software: Spreadsheet software like Microsoft Excel or Google Sheets can be used to create custom calculation templates. These templates can be tailored to specific project requirements and allow for easy modification of parameters such as mixing ratios and wastage percentages.
Mobile Applications: Several mobile applications are available for construction professionals that include features for calculating material quantities, including cement. These apps can be particularly useful on-site, allowing for quick and convenient calculations.
Material Estimation Software: For larger or more complex projects, specialized material estimation software can provide comprehensive cost and quantity estimates. These software packages often integrate with project management tools and can generate detailed reports for budgeting and procurement purposes.
Consultation with Professionals: Consulting with a structural engineer or experienced contractor is advisable, especially for critical flooring applications or projects with unique requirements. Professionals can provide expert guidance on material selection, mixing ratios, and construction techniques, ensuring the project's success.

How To Calculate Cement And Sand Required For Floor Tiling Tile Installation Tiles Engineering Notes

How To Calculate Quantity Of Cement Sand And Crushed Stone In Floor Slab

How To Estimate Concrete

How To Calculate Cement Sand And Aggregate Quantity In Concrete Material Calculation

How To Calculate Cement And Sand For Tile Work Floor Wall Quantity Surveying Civil Tutor

How To Calculate Cement And Sand For Tile Work Floor Wall Quantity Surveying Civil Tutor

Guide To Laying A Concrete Slab Cockburn Cement

Materials Calculation For Floors Construction Tutorials

How To Calculate Quantity Of Floor Tiles Cement And Sand For Flooring Estimation
As Simple 1 2 3 Concrete Construction








