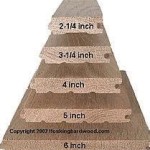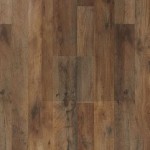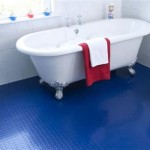Which Direction Do I Install Laminate Flooring? A Comprehensive Guide
Installing laminate flooring can significantly enhance the aesthetic appeal and functionality of a space. One crucial decision that arises during the planning phase is determining the optimal direction in which to lay the planks. The choice of direction can impact the perceived size of a room, the visibility of seams, and the overall visual flow of the flooring. This article will delve into the factors to consider and provide guidance on making an informed decision regarding the direction of laminate flooring installation.
Understanding the Impact of Direction
The direction in which laminate flooring is installed can have a profound effect on the visual aspects of a room. Running planks parallel to the longest wall tends to elongate the space, making it appear larger. Conversely, installing planks perpendicular to the longest wall can make the room appear wider but shorter. The effect is primarily visual, manipulating the perception of the room's dimensions. The strategic use of flooring direction can therefore be employed to correct perceived spatial imbalances or to enhance the existing proportions of a room.
Furthermore, the direction of installation can influence the visibility of seams between planks. When light streams across the flooring, any imperfections or slight misalignments in the seams can become more apparent. Installing the flooring parallel to the primary light source can help minimize the visibility of these seams, creating a smoother and more uniform appearance. Conversely, if the flooring is installed perpendicular to the light source, the seams may be accentuated, potentially detracting from the overall aesthetic.
Beyond visual aesthetics, the direction of laminate flooring can also affect the structural integrity and longevity of the floor. Installing the flooring along the longest continuous run can reduce the number of cuts and seams, potentially minimizing the risk of moisture penetration and warping. A floor with fewer seams offers fewer opportunities for water to seep in, potentially compromising the underlayment and subfloor. However, this is generally a minor concern compared to the visual considerations, especially with modern laminate flooring's water-resistant properties and proper installation techniques.
Key Considerations for Choosing the Right Direction
Several factors should be considered when deciding the direction for laminate flooring installation. These factors are not mutually exclusive and may require careful balancing to achieve the desired result. The goal is to integrate both aesthetic preferences and practical considerations for a successful and visually pleasing installation.
1. Room Shape and Size: The shape and size of the room are primary determinants of the optimal flooring direction. In rectangular rooms, running the planks parallel to the longest wall generally creates a sense of spaciousness. This approach is particularly effective in narrow rooms, visually widening the space and mitigating the feeling of confinement. Conversely, in square rooms, the choice is less critical, and the direction can be guided more by personal preference or other factors such as light source. In unusually shaped rooms, careful consideration must be given to the flow of the flooring and how it integrates with the room's architectural features.
2. Light Source: The direction of natural light entering the room significantly impacts the appearance of laminate flooring. As mentioned earlier, installing the flooring parallel to the primary light source can minimize seam visibility. This approach is particularly beneficial in rooms with large windows or skylights, where light streams across the floor. By aligning the planks with the light, any imperfections in the seams are less likely to be noticeable, resulting in a smoother and more continuous visual surface. However, if a room has multiple light sources from different directions, the impact of light direction is diminished, and other factors may take precedence.
3. Subfloor Structure: The structure of the subfloor can sometimes influence the direction of laminate flooring installation. Ideally, laminate flooring should be installed perpendicular to the floor joists. This helps distribute the weight evenly across the floor and minimizes the risk of deflection or sagging. However, in modern construction, subfloors are typically constructed to provide sufficient support regardless of the flooring direction. Therefore, the subfloor structure is generally a less critical consideration than room shape, light source, and personal preference, unless the subfloor exhibits noticeable unevenness or weakness.
4. Adjoining Rooms: The flooring direction in adjoining rooms can impact the overall visual flow of the house. Ideally, the flooring direction should be consistent throughout the house to create a cohesive and unified appearance. However, this is not always possible or desirable, especially if the rooms have different shapes or orientations. In such cases, a transition strip can be used to smoothly transition between different flooring directions. Alternatively, the flooring direction can be aligned with the primary entry or exit point of each room to create a visual connection between spaces. Careful planning and consideration of the overall layout are essential for achieving a harmonious and visually appealing transition between rooms.
5. Personal Preference: Ultimately, the choice of flooring direction is a matter of personal preference. While the aforementioned factors provide valuable guidance, the final decision should align with the homeowner's aesthetic sensibilities and desired visual effect. Some homeowners may prefer the elongating effect of running planks parallel to the longest wall, while others may prefer the widening effect of installing them perpendicular. It is helpful to visualize the finished product by laying out a few rows of planks in different directions to assess the visual impact. Additionally, seeking professional advice from a flooring installer or interior designer can provide valuable insights and recommendations based on the specific characteristics of the space.
Practical Considerations During Installation
Once the flooring direction is determined, several practical considerations are important during the installation process. These considerations ensure the proper and efficient installation of the laminate flooring, maximizing its longevity and aesthetic appeal.
1. Starting Point: Choosing the correct starting point is crucial for ensuring a straight and even installation. Begin by identifying the longest straight wall in the room and using it as a reference point. Snap a chalk line parallel to this wall, ensuring sufficient clearance for expansion gaps along the perimeter of the room. The starting row should be perfectly straight and aligned, as any deviations will be amplified as the installation progresses. Using spacers along the walls helps maintain consistent expansion gaps, preventing buckling or warping due to temperature and humidity changes.
2. Plank Staggering: Staggering the end joints of the laminate planks is essential for distributing weight evenly and preventing continuous lines from forming across the floor. A minimum stagger of 6 inches is generally recommended, although a larger stagger of 8 to 12 inches can provide a more visually appealing and structurally sound installation. Randomly staggering the planks creates a more natural and less uniform appearance, mimicking the look of hardwood flooring. Avoid creating repeating patterns in the stagger, as this can detract from the overall aesthetic.
3. Cutting Techniques: Precise and accurate cutting is crucial for achieving a seamless and professional-looking installation. Use a sharp saw blade designed for cutting laminate flooring to minimize chipping and splintering. A miter saw is ideal for making accurate angle cuts, while a jigsaw can be used for cutting around obstacles such as pipes or doorways. Always measure twice and cut once to avoid costly mistakes. When cutting planks near the walls, remember to account for the expansion gaps and ensure that the cuts are clean and straight.
4. Transition Strips: Transition strips are used to smoothly transition between different flooring types or different flooring directions. They are typically installed at doorways, hallways, and other areas where the flooring changes. Transition strips provide a clean and professional finish, prevent tripping hazards, and protect the edges of the flooring from damage. Choose transition strips that complement the color and style of the laminate flooring and ensure they are securely fastened to both the subfloor and the flooring.
5. Expansion Gaps: Consistent expansion gaps along the perimeter of the room are crucial for accommodating the natural expansion and contraction of the laminate flooring due to temperature and humidity changes. These gaps are typically 1/4 to 3/8 inch wide and are maintained using spacers during installation. After the flooring is installed, the expansion gaps are covered by baseboards or quarter-round molding, providing a clean and finished appearance. Neglecting expansion gaps can lead to buckling, warping, and other problems, compromising the longevity and aesthetic appeal of the flooring.
Addressing Potential Challenges
While installing laminate flooring is generally a straightforward process, certain challenges may arise. Addressing these challenges proactively can prevent costly mistakes and ensure a successful installation.
Uneven Subfloor: An uneven subfloor can cause the laminate flooring to flex and squeak, potentially leading to premature wear and tear. Before installing the flooring, thoroughly inspect the subfloor for any unevenness or irregularities. Use a self-leveling compound to smooth out any dips or bumps in the subfloor. If the subfloor is significantly uneven, consider installing a thicker underlayment to provide additional cushioning and support. Addressing the unevenness of the subfloor is crucial for ensuring the longevity and performance of the laminate flooring.
Moisture Issues: Moisture can damage laminate flooring, causing it to warp, swell, and delaminate. Before installing the flooring, ensure that the subfloor is dry and free from any moisture problems. Install a moisture barrier or vapor retarder to protect the flooring from moisture migration from below. Avoid installing laminate flooring in areas with high moisture levels, such as bathrooms and laundry rooms, unless the flooring is specifically designed for these environments. Addressing moisture issues proactively is crucial for preventing costly repairs and ensuring the longevity of the laminate flooring.
Seam Gaps: Gaps between the seams of laminate planks can detract from the overall aesthetic and allow moisture to penetrate the flooring. Ensure that the planks are tightly locked together during installation, using a tapping block and hammer if necessary. If gaps persist, use a seam filler or color-matched caulk to seal the seams and prevent moisture penetration. Addressing seam gaps promptly is crucial for maintaining the appearance and integrity of the laminate flooring.

Determining The Direction To Lay Install Hardwood Laminate Or Luxury Vinyl Plank Flooring

Installing Laminate Flooring Floor Installation By Findanyfloor Com

How To Install Laminate Flooring With The Glueless Method Interior Design Wonderhowto

Installing Laminate Flooring In Hallways Do It Yourself

Laminate Floor Installation Tips

How To Install Laminate Flooring For Beginners

How To Install Laminate Flooring The Home Depot

How To Lay Laminate Flooring 13 Steps With S Wikihow

Which Direction Should The Floor Be Laid Real Wood Floors
Laying Laminate Planks Which Direction Diynot Forums
Related Posts








