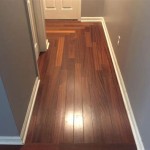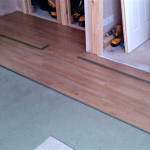How to Fit Wood Flooring Around Door Frames: A Step-by-Step Guide
Installing wood flooring is an excellent way to add warmth and elegance to a home. To achieve a professional-looking finish, it's essential to know how to fit the flooring around door frames. Here's a step-by-step guide on how to do it:
Step 1: Measure and Mark
Measure the distance from the door frame to the nearest wall, adding at least 1/2 inch for expansion. Mark this distance on the flooring plank and cut it to size.
Step 2: Cut the Plank
Use a miter saw or a jigsaw to cut the plank at a 45-degree angle, creating a "V" shape. This angled cut allows the plank to fit snugly against the door frame and the adjacent flooring.
Step 3: Measure and Cut the Door Frame Base
Measure the height of the door frame base (the trim around the door frame) and cut a piece of the flooring plank to this height. The length of the plank should be equal to the width of the door frame.
Step 4: Fit the Door Frame Trim
Apply adhesive to the back of the cut flooring plank and firmly press it into place against the door frame base. Ensure it's flush with the door frame and level.
Step 5: Fit the Flooring Planks
With the door frame trim in place, you can now fit the flooring planks. Insert the end of a plank into the gap between the door frame and the cut flooring plank. Gently tap it into place using a hammer and a tapping block.
Continue fitting the planks until you reach the wall or the next door frame. Use spacers to maintain a consistent spacing between the planks.
Step 6: Fit Expansion Molding
Once all the planks are in place, install expansion molding along the door frame on both sides. This molding allows the flooring to expand and contract as needed and prevents it from buckling.
Step 7: Nail Down the Flooring
Using a flooring nailer, nail down the flooring planks at a 45-degree angle into the subfloor through the tongue of the plank. Countersink the nails slightly using a nail punch.
Step 8: Finish with Trim
Install baseboards or quarter rounds around the perimeter of the door frame to conceal the expansion gap and provide a finished look.
Tips:
* Use a sharp blade on the saw or jigsaw to ensure clean cuts. * Pre-drill pilot holes before nailing down the flooring to avoid splitting the planks. * Leave a 1/2 inch gap between the flooring and walls or other obstacles to allow for expansion. * If the door frame is not level, you may need to shim the door frame trim to create a level surface for the flooring.
How To Undercut A Door Frame Tutorial

How To Install Laminate Flooring Around Doors And Cabinets

Installing Laminate In Difficult Areas Like Doorjambs Hallways Closets And Ect

Installing Last Row Of Laminate Flooring In Hallways

How To Cut Vinyl Plank Flooring Around Door Jambs

Jamb Saws Undercut Door Casings

Laminate Flooring Installation Undercutting Door Frames Airbase Carpet And Tile

Under Cutting Door Jambs With A Hand Saw Before Installing Laminate Flooring Diy Floors Wonderhowto

How To Lay Wood Flooring Laying Wooden Floors Wickes

How To Make Perfect Neat Finish Around Door Frames And Architraves With Laminate Flooring








