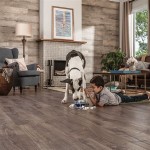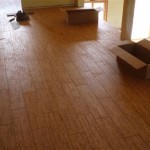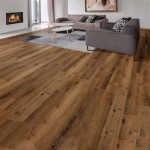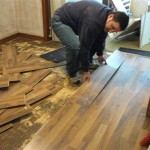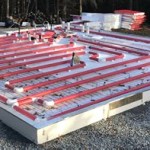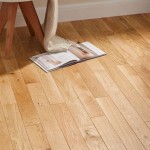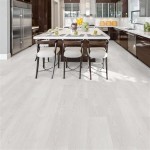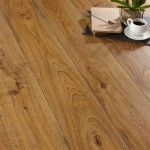Engineered Wood Flooring Under Kitchen Cabinets: Essential Considerations
Engineered wood flooring offers a durable and versatile choice for kitchen flooring, but it's crucial to understand its suitability for installation beneath kitchen cabinets.
Moisture Resistance
Kitchen areas are prone to moisture from spills, leaks, and condensation. Engineered wood flooring typically has multiple layers, with a core composed of moisture-resistant HDF or plywood. Look for flooring with a moisture-resistant finish or treatment to ensure it can withstand potential moisture exposure.
Expansion and Contraction
Engineered wood flooring expands and contracts with changes in humidity. Ensure adequate expansion gaps around the perimeter of the room and between cabinets to accommodate this movement. Failure to leave sufficient gaps can lead to buckling or cracking.
Installation Method
Engineered wood flooring can be installed using three main methods: glue-down, nail-down, or floating. Glue-down is the most secure option for beneath cabinets, as it prevents the flooring from shifting. Nail-down requires nailing the planks directly into the subfloor, which may not be suitable for all cabinet designs. Floating installations rely on adhesive or a locking system to hold the planks together, which may be less stable beneath cabinets.
Cabinet Removal
If you anticipate removing cabinets in the future, consider the ease of flooring removal. Glue-down flooring can be difficult to remove without damaging it. Nail-down flooring can be removed relatively easily, but it may require repairs to the subfloor. Floating installations allow for easier removal and reinstallation, making them a more convenient option if cabinet changes are expected.
Finishing Touches
Once the flooring is installed, ensure proper transitions between the flooring and cabinets. Install molding or trim to cover any expansion gaps and create a finished and cohesive look. Use the same stain or finish on the molding as the flooring to match the aesthetic.
Additional Tips
- Choose a flooring thickness of at least 5/8 inch for increased durability.
- Consider a wider plank width to create a more spacious and modern look.
- Regularly clean the flooring with a damp mop or vacuum to remove dirt and debris.
- Avoid using harsh chemicals or abrasive cleaners on the flooring.
By considering these essential aspects of engineered wood flooring beneath kitchen cabinets, you can ensure a durable, stylish, and practical flooring solution that enhances the aesthetics and functionality of your kitchen space.

The Great Flooring Debate Should You Put Beneath Counters And Appliances Urbanfloor Blog

Everything You Need To Know About Installing Wooden Floors In The Kitchen

Engineered Wood Flooring Under Kitchen Cabinets

Everything You Need To Know About Installing Wooden Floors In The Kitchen

Engineered Wood Floors In Kitchen Pros And Cons Beyond Blog

12mm Mannington Park City Oak Engineered Wood White

Kitchen Engineered Flooring Why Not Jg Solihull

Pros And Cons Of Engineered Timber Flooring Imagine Floors

Johnson Hardwood English Pub Moonshine Ame Em19007 Engineered Wood Pl Grey Floors Kitchen Cabinets And Granite

12mm Mannington Park City Oak Engineered Wood White
Related Posts

