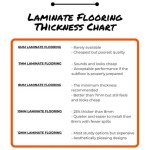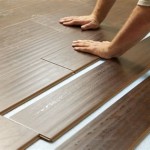How To Calculate Flooring for a Room
Calculating the necessary amount of flooring for a room is an essential step in any renovation or construction project. This process ensures that you purchase the right amount of materials while avoiding unnecessary waste and costs. There are several methods to calculate flooring, each with its own advantages and considerations. This article will outline the most common methods, providing a step-by-step guide to help you determine the precise quantities for your project.
1. Measuring the Room's Dimensions
The foundation of accurate flooring calculations lies in precise measurements. The first step is to measure the length and width of the room, taking note of any irregular shapes or existing features. For rectangular rooms, simply multiply the length by the width to obtain the area. In the case of irregular rooms, it's essential to divide them into simpler shapes such as rectangles and triangles. Measure each individual shape separately and calculate their areas, then add them together to find the total area.
For example, consider a room with a rectangular main area measuring 12 feet by 15 feet, and a semi-circular alcove with a radius of 5 feet. To calculate the total area, first determine the area of the rectangle: 12 feet x 15 feet = 180 square feet. Then, calculate the area of the semi-circle using the formula: (πr^2) / 2 = (3.14 x 5^2) / 2 = 39.25 square feet. Finally, add the two areas together: 180 square feet + 39.25 square feet = 219.25 square feet.
2. Accounting for Waste and Overlap
When purchasing flooring, it's crucial to factor in waste and overlap. This accounts for cuts, errors, and the need for extra material to ensure seamless transitions between flooring planks or tiles. The amount of waste required varies depending on the complexity of the room's shape, the size and type of flooring, and the installer's experience.
For simple rectangular rooms with standard-sized flooring materials, a 10% waste allowance is generally sufficient. However, for rooms with intricate shapes, smaller flooring pieces, or multiple transitions, it's advisable to increase the waste allowance to 15% or even 20%. This ensures that you have enough material to complete the project without encountering shortages.
3. Using a Flooring Calculator
To simplify the flooring calculation process, several online and mobile flooring calculators are available. These tools are designed to streamline the calculations and provide accurate results. Users typically input the room's dimensions, select the flooring type, and the calculator automatically generates estimates for the required amount of flooring, accommodating waste and overlap.
While these calculators offer convenience, it's important to understand their limitations. They may not always account for specific room features or complex layouts. It's always recommended to double-check the calculated results and ensure they meet your project requirements.
4. Obtaining Professional Assistance
For complex projects or when working with specialty flooring materials, seeking professional assistance from a qualified flooring installer or contractor is highly recommended. These professionals possess the expertise and experience to accurately assess your needs, measure the room, and calculate the required amount of flooring, taking into account all necessary factors.
They can also advise on the best flooring options for your project, provide installation quotes, and ensure that the chosen flooring is compatible with your existing subfloor and meets building codes. This professional guidance ensures that you invest in the right flooring materials and receive expert installation services, optimizing your project's success.

How To Measure A Room For Flooring Floorworld

How Do You Measure A Room Flooring Advice Supplies

How To Measure Floor For Laminate 9 Steps With S

How To Determine Square Footage For Flooring Vermont Hardwoods

How To Measure Your Room For Flooring Installation

How To Measure Calculate Square Footage Roomsketcher

Measuring Guide For Wood Flooring Natural Floor Co

How To Calculate Floor Space The Builder S Wife

How To Measure Floor For Laminate 9 Steps With S

How To Measure Rooms For Flooring Help Advice Leader Floors
Related Posts








