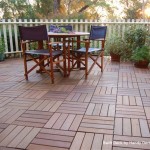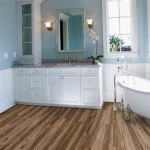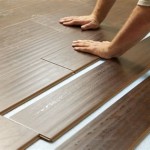Best Flooring for Open Plan Kitchen Living Room: Balancing Style and Function
Open-plan kitchen and living rooms have become increasingly popular in modern homes, creating a spacious and sociable environment. However, this design presents a unique challenge when it comes to flooring. The flooring needs to be durable enough to withstand the demands of a kitchen, such as spills and heavy foot traffic, while also being aesthetically pleasing and comfortable underfoot in the living area. Selecting the right flooring material requires careful consideration of various factors, including durability, maintenance, style, budget, and subfloor compatibility.
The goal is to create a cohesive and visually appealing space where the flooring seamlessly connects the kitchen and living room. The choice needs to bridge the functional requirements with the need for a comfortable and welcoming living space. This article examines several popular flooring options suitable for open-plan kitchen living rooms, discussing their advantages and disadvantages to help homeowners make an informed decision.
Durability and Maintenance Considerations
One of the primary factors in selecting flooring for an open-plan kitchen living room is durability. The kitchen area, in particular, is subject to spills, stains, and heavy foot traffic, requiring a flooring material that can withstand these conditions without showing significant wear and tear. The living area, while typically experiencing less intense use, still needs a durable option that can stand up to furniture movement and everyday living. Maintenance is equally important; the flooring should be easy to clean and maintain to preserve its appearance and longevity.
Porcelain tile is a popular choice for its exceptional durability and resistance to water, stains, and scratches. Its non-porous surface makes it easy to clean and maintain, making it an ideal option for high-traffic areas like the kitchen. Luxury vinyl plank (LVP) is another durable option that is scratch-resistant, waterproof, and easy to clean. LVP is designed to mimic the look of hardwood or stone, offering a stylish and practical alternative. Hardwood flooring, while aesthetically pleasing, requires more care and maintenance to prevent scratches and water damage. Engineered hardwood is a more stable option than solid hardwood, but still needs to be carefully maintained, especially in areas prone to spills. Concrete flooring, particularly polished concrete, is incredibly durable and resistant to wear and tear. However, it can be cold and hard underfoot, requiring rugs or other soft coverings for comfort.
Carpet, while comfortable and inviting, is generally not recommended for the kitchen area due to its susceptibility to stains and spills. However, carpet tiles offer a more practical solution, as individual tiles can be easily replaced if damaged. When selecting carpet for the living area, consider stain-resistant options and a low pile height for easier cleaning.
Style and Aesthetics
The flooring in an open-plan kitchen living room plays a significant role in defining the overall style and aesthetics of the space. The flooring should complement the décor and create a cohesive look throughout the area. The material, color, pattern, and texture of the flooring contribute to the ambiance and visual appeal of the room.
Hardwood flooring offers a classic and timeless look that can enhance the warmth and elegance of the space. Its natural grain and warm tones create a welcoming atmosphere. Engineered hardwood provides the same aesthetic appeal as solid hardwood but is more resistant to moisture and temperature fluctuations. Porcelain tile offers a wide range of design options, including styles that mimic natural stone, wood, or concrete. Its versatility allows for a variety of aesthetic styles, from modern and minimalist to rustic and traditional. Luxury vinyl plank (LVP) is another versatile option that is available in various colors, patterns, and textures. LVP can replicate the look of hardwood, stone, or tile, providing a cost-effective and durable alternative.
Concrete flooring can create a modern and industrial look, particularly when polished or stained. Its smooth and seamless surface provides a clean and contemporary aesthetic. Carpet flooring offers a soft and comfortable feel underfoot and can add warmth and texture to the living area. Consider using rugs to define different zones within the open-plan space and add visual interest.
When selecting a flooring color, consider the overall color scheme of the room. Lighter colors can make the space feel larger and brighter, while darker colors can add warmth and sophistication. Neutral colors, such as beige, gray, and brown, are versatile and can complement a variety of décor styles.
Practical Considerations and Budget
Beyond durability and aesthetics, practical considerations such as comfort, noise reduction, and cost are important factors in selecting flooring for an open-plan kitchen living room. The flooring should be comfortable to walk on, especially in areas where people stand for extended periods. Noise reduction is also important, particularly in the kitchen, where appliances and foot traffic can generate noise.
Hardwood flooring provides a warm and comfortable feel underfoot. However, it can be noisy, especially with high heels or pets. Engineered hardwood offers similar comfort but with slightly better noise reduction properties. Porcelain tile is durable and easy to clean, but it can be hard and cold underfoot. Consider using rugs or underfloor heating to improve comfort. Luxury vinyl plank (LVP) is softer and warmer than tile, providing a more comfortable walking surface. LVP also offers good noise reduction properties. Concrete flooring can be cold and hard, requiring rugs or other soft coverings for comfort. Polishing concrete can increase its smoothness and reduce its impact noise.
Carpet flooring is the most comfortable and provides excellent noise reduction. However, it is not suitable for the kitchen area. Consider using area rugs to define different zones within the open-plan space and add comfort and noise reduction. The cost of flooring varies significantly depending on the material, quality, and installation costs. Hardwood flooring is generally more expensive than engineered hardwood or LVP. Porcelain tile can range in price from affordable to high-end, depending on the style and quality. Luxury vinyl plank (LVP) is a cost-effective option that offers durability and style. Concrete flooring can be relatively inexpensive, but polishing and staining can add to the cost. Carpet flooring varies in price depending on the fiber type, pile height, and stain resistance.
Budget considerations should be factored into the decision-making process. Homeowners should obtain quotes from multiple flooring contractors and compare the costs of different materials and installation methods. Consider the long-term cost of ownership, including cleaning and maintenance requirements. Selecting a durable and easy-to-maintain flooring option can save money in the long run.
Zoning and Transitions
In an open-plan kitchen living room, the flooring can play a crucial role in defining different zones within the space. Using different flooring materials or colors can visually separate the kitchen area from the living area, creating a sense of distinct spaces while maintaining a cohesive overall design. The transition between different flooring materials should be seamless and aesthetically pleasing.
One common approach is to use a more durable and water-resistant flooring material in the kitchen area, such as porcelain tile or LVP, and a softer and more comfortable flooring material in the living area, such as carpet or hardwood. The transition between the two flooring materials can be achieved using a transition strip, which is a narrow piece of material that covers the joint between the two floors. Transition strips are available in various materials and styles to match the flooring.
Another approach is to use the same flooring material throughout the entire open-plan space, but to use different colors or patterns to define different zones. For example, a lighter color tile could be used in the kitchen area and a darker color tile in the living area. Alternatively, a different pattern or texture could be used to create visual distinction. Area rugs can also be used to define different zones and add visual interest. A large area rug can be placed in the living area to create a focal point and define the seating area.
When transitioning between different flooring materials, it is important to consider the height difference between the floors. If one flooring material is significantly thicker than the other, a ramp or beveled transition strip may be necessary to prevent tripping hazards. The transition should be smooth and seamless to create a comfortable and safe walking surface. It's important that subflooring is level before the installation occurs.
Subfloor Compatibility
The subfloor is the foundation upon which the flooring is installed. It is essential to ensure that the chosen flooring material is compatible with the existing subfloor. Different flooring materials have different requirements for subfloor preparation and installation.
Hardwood flooring requires a level and stable subfloor. The subfloor must be free of moisture and properly prepared before installation. Engineered hardwood can be installed over a variety of subfloors, including concrete and plywood. Porcelain tile also requires a level and stable subfloor. The subfloor must be free of cracks and properly prepared with a cement backer board or other suitable underlayment. Luxury vinyl plank (LVP) can be installed over a variety of subfloors, including concrete, plywood, and existing vinyl or tile. The subfloor must be clean, level, and free of debris.
Concrete flooring requires a properly prepared concrete subfloor. The subfloor must be clean, level, and free of cracks. Polishing or staining concrete can further enhance its appearance and durability. Carpet flooring can be installed over a variety of subfloors, including concrete, plywood, and existing vinyl or tile. The subfloor must be clean, level, and free of moisture. A carpet pad should be installed under the carpet to provide comfort and noise reduction.
Before installing any flooring material, it is important to consult with a professional flooring contractor to assess the condition of the subfloor and ensure that it is properly prepared. Proper subfloor preparation is essential for ensuring the longevity and performance of the flooring. If the subfloor is damaged or uneven, it may need to be repaired or replaced before installing the new flooring.
In summary, selecting the best flooring for an open-plan kitchen living room involves careful consideration of various factors, including durability, maintenance, style, budget, zoning, transitions, and subfloor compatibility. By weighing these factors and consulting with a flooring professional, homeowners can make an informed decision that creates a beautiful, functional, and cohesive space.

Flooring Choices For Open Plan Living The Idealist

Open Plan Flooring Ideas And Considerations Esb

Best Floors For Your Open Concept Home Flooring

Open Plan Flooring Ideas
5 Tips On Choosing Flooring For An Open Plan House Designed

Diffe Flooring In Open Plan Kitchen Dining Family Room Houzz

Best Floors For Your Open Concept Home Flooring

50 Open Concept Kitchen Living Room And Dining Floor Plan Ideas 2024 Ed Plans

Design Ideas For Open Plan Living And Dining Tapi Carpets Floors

Making The Most Of Your Open Concept Space Brock Built
Related Posts








